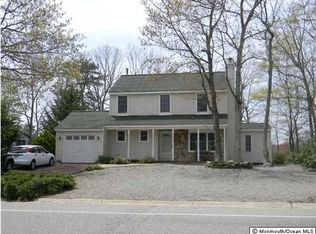*On a lake, minutes from LBI* This home offers 4 bedrooms and 3 full baths in the Colony Lakes neighborhood of Manahawkin. This home has a new roof over 80% of the home, renovated master bath and fresh paint. The home offers lake views from both master bedrooms, den, living area, kitchen and 4th bedroom. This home is great for entertaining year around. The living area has a gas fireplace and can be used as an extended kitchen, dining area, living room or whatever you desire. A large hot tub is on the rear deck overlooking the beautiful backyard and lake. Stairs lead to your bulkhead and landing with a ladder providing access to the lake for swimming, boating and fishing. The home is located just minutes from Long Beach Island and all it has to offer. A lakefront beach and lake privileges are included with your HOA fee. Take a virtual tour online.
This property is off market, which means it's not currently listed for sale or rent on Zillow. This may be different from what's available on other websites or public sources.
