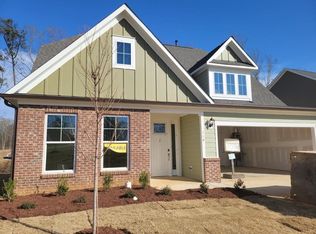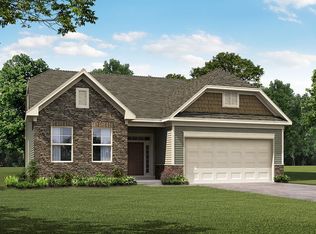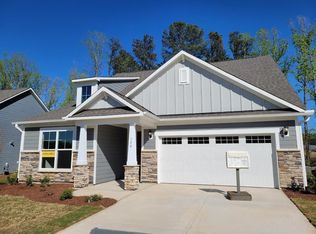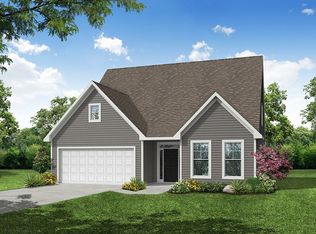Sold for $442,900
$442,900
100 Ivy Ridge Way, Youngsville, NC 27596
3beds
1,738sqft
Single Family Residence, Residential
Built in 2022
0.27 Acres Lot
$439,400 Zestimate®
$255/sqft
$1,993 Estimated rent
Home value
$439,400
$417,000 - $461,000
$1,993/mo
Zestimate® history
Loading...
Owner options
Explore your selling options
What's special
55+ Ranch,(Fenwick Plan) 3bed/2bath. Kitchen hosts White cabinets, tile B/S, Wall oven/micro combo, Gas cooktop, LED lighting, Large Island, Granite C tops in Kitchen and baths, EVP flooring in main areas, Family Room w/corner Fireplace. Primary BR w/tray ceiling, en suite bath, walk in tiled shower w/double vanity sinks. Drop Zone, Covered Porch. Clubhouse w/pool, Fitness room, Pickleball Ct, Dock to lake, Gated Comm.
Zillow last checked: 8 hours ago
Listing updated: October 27, 2025 at 09:52pm
Listed by:
Ann Barefoot 919-604-3741,
Eastwood Construction LLC
Bought with:
Jeremy Cleveland, 282153
Keller Williams Elite Realty
Source: Doorify MLS,MLS#: 2491031
Facts & features
Interior
Bedrooms & bathrooms
- Bedrooms: 3
- Bathrooms: 2
- Full bathrooms: 2
Heating
- Forced Air, Natural Gas
Cooling
- Central Air, Electric
Appliances
- Included: Gas Cooktop, Gas Water Heater, Microwave, Plumbed For Ice Maker, Range Hood, Oven
- Laundry: Electric Dryer Hookup, Laundry Room, Main Level
Features
- Ceiling Fan(s), Double Vanity, Entrance Foyer, Granite Counters, High Ceilings, Pantry, Master Downstairs, Smooth Ceilings, Tray Ceiling(s), Walk-In Closet(s), Walk-In Shower, Water Closet
- Flooring: Carpet, Vinyl
- Number of fireplaces: 1
- Fireplace features: Family Room, Sealed Combustion
Interior area
- Total structure area: 1,738
- Total interior livable area: 1,738 sqft
- Finished area above ground: 1,738
- Finished area below ground: 0
Property
Parking
- Total spaces: 2
- Parking features: Concrete, Driveway, Garage, Garage Door Opener, Garage Faces Rear
- Garage spaces: 2
Accessibility
- Accessibility features: Accessible Washer/Dryer
Features
- Levels: One
- Stories: 1
- Patio & porch: Covered, Porch
- Exterior features: Rain Gutters
- Pool features: Community
- Has view: Yes
Lot
- Size: 0.27 Acres
- Features: Landscaped
Details
- Parcel number: 044844
Construction
Type & style
- Home type: SingleFamily
- Architectural style: Craftsman, Ranch
- Property subtype: Single Family Residence, Residential
Materials
- Fiber Cement, Stone
- Foundation: Slab
Condition
- New construction: Yes
- Year built: 2022
Details
- Builder name: Eastwood Homes LLC
Utilities & green energy
- Sewer: Public Sewer
- Water: Public
Green energy
- Energy efficient items: Lighting
- Water conservation: Water-Smart Landscaping
Community & neighborhood
Community
- Community features: Fitness Center, Pool
Senior living
- Senior community: Yes
Location
- Region: Youngsville
- Subdivision: The Enclave at Hidden Lake
HOA & financial
HOA
- Has HOA: Yes
- HOA fee: $300 monthly
- Amenities included: Clubhouse
- Services included: Maintenance Grounds
Price history
| Date | Event | Price |
|---|---|---|
| 6/29/2023 | Sold | $442,900$255/sqft |
Source: | ||
| 5/26/2023 | Pending sale | $442,900$255/sqft |
Source: | ||
| 12/24/2022 | Listed for sale | $442,900$255/sqft |
Source: | ||
Public tax history
| Year | Property taxes | Tax assessment |
|---|---|---|
| 2025 | $2,597 +1.9% | $411,210 |
| 2024 | $2,549 +108.8% | $411,210 +196.6% |
| 2023 | $1,221 +167.9% | $138,640 |
Find assessor info on the county website
Neighborhood: 27596
Nearby schools
GreatSchools rating
- 3/10Franklinton ElementaryGrades: PK-5Distance: 3 mi
- 4/10Cedar Creek MiddleGrades: 6-8Distance: 0.9 mi
- 6/10Franklinton HighGrades: 9-12Distance: 1.5 mi
Schools provided by the listing agent
- Elementary: Franklin - Franklinton
- Middle: Franklin - Franklinton
- High: Franklin - Franklinton
Source: Doorify MLS. This data may not be complete. We recommend contacting the local school district to confirm school assignments for this home.
Get a cash offer in 3 minutes
Find out how much your home could sell for in as little as 3 minutes with a no-obligation cash offer.
Estimated market value$439,400
Get a cash offer in 3 minutes
Find out how much your home could sell for in as little as 3 minutes with a no-obligation cash offer.
Estimated market value
$439,400



