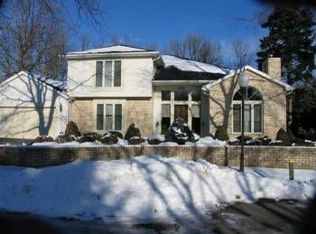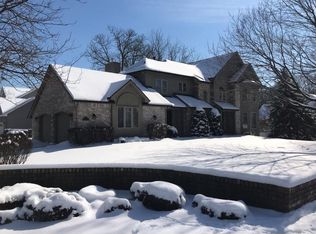Gorgeous Builders Home. Open floor plan with large bedrooms, Balconies, vaulted ceilings, spiral staircase and more... Finished walkout basement with full bath and kitchenette.
This property is off market, which means it's not currently listed for sale or rent on Zillow. This may be different from what's available on other websites or public sources.

