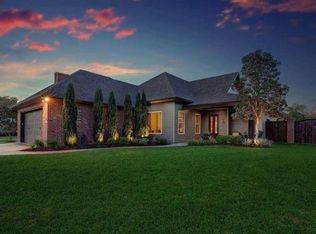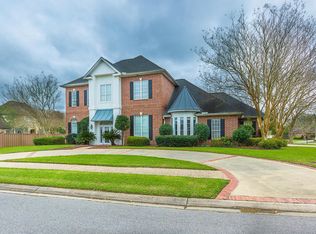This beautiful home is on the 2nd fairway of the exclusive Le Triomphe Golf and Country Club, a gated community. Vaulted ceilings are throughout the home, huge slab granite island in the kitchen and outside in the newly remodeled patio with outdoor kitchen and pool with fire and water features. The home has 4 large bedrooms, an office, and a workshop for some extra space. The owners have complexly renovated this home both inside and out. Call/Text Julie for viewing 504-220-9366; will work with buyers agent. Remodel includes the following: • Added a full bathroom and closet. Bathroom accessible by the pool area and inside the house. Added a large walk-in storage closet. • Removed carpet in bedrooms, hall and office and replaced with hardwood. • Upgraded windows from old metal to new vinyl windows with lifetime warranty. • Gutted both AC and heating systems in attic and systems outside and replaced new-high end variable speed Lennox units with gas heat and smart controls (from phone, etc.). Also took out old duct work and added brand new duct work. • Added curved driveway in front. • Brand new roof with 30-year architectural shingles and upgraded to tile endcaps. • Changed the electric lamps in the front of the house to high-end gas fixtures. • Significant addition to the back – doubling patio space, adding outdoor kitchen with high-end bar-b-q, burners, boiler, and fridge. • Added hardwood ceilings on front and back patios. • Finished the stucco on the front bringing it to the ground from half-way done (80s look). • Cut down 7 trees to de-clutter yard and take out old, dying trees. Keep oaks trimmed up and thinned out. • Painted exterior trim, stucco, soffit. • Painted interior (entire house except small office off laundry). • Cabinetry in Kitchen and Living painted from 80s stain in kitchen to antique white and from flat black in living to white with high end trim paint. • Added pool with water and fire features. Added solid granite slab island with fire feature. • Changed the back of the house from 3 columns (80s look) to 2 architectural columns, making the back of the house similar to the front of the house columns / made more uniform. • Added hurricane shutters. • Added gate to the golf course on the back fence. • Changed fixtures in foyer and dining. • Changed out fans for recessed lighting / updated lighting fixtures in the kitchen and breakfast nook. • Updated fixtures in all 3 bedrooms excluding the master adding a chandelier in my daughter’s room, new fan and light in guest and son’s room. • Completely renovated landscaping – gutting lots of old hedges and planted lilies, etc.
This property is off market, which means it's not currently listed for sale or rent on Zillow. This may be different from what's available on other websites or public sources.

