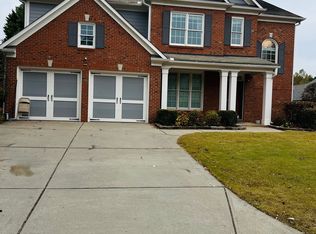Closed
$415,111
100 Inspiration Ln, Dallas, GA 30157
4beds
2,535sqft
Single Family Residence
Built in 2006
7,840.8 Square Feet Lot
$416,500 Zestimate®
$164/sqft
$2,194 Estimated rent
Home value
$416,500
$375,000 - $462,000
$2,194/mo
Zestimate® history
Loading...
Owner options
Explore your selling options
What's special
Seller may consider buyer concessions if made in an offer. Welcome to this beautifully updated home. The living room features a cozy fireplace and a neutral color paint scheme that flows throughout the house. The kitchen is a chef's dream with a accent backsplash. The primary bedroom boasts a walk-in closet and an en-suite bathroom with double sinks, a separate tub, and shower. The home also features a new HVAC system, partial flooring replacement, and fresh interior paint. Outside, enjoy a fenced-in backyard with a covered patio. This home is a must-see!
Zillow last checked: 8 hours ago
Listing updated: November 14, 2025 at 03:07pm
Listed by:
Tanya Pickens 404-796-8789,
Opendoor Brokerage,
Lance Stadler 678-866-0311,
Opendoor Brokerage
Bought with:
Ameen Chaudhry, 419564
HomeSmart
Source: GAMLS,MLS#: 10623894
Facts & features
Interior
Bedrooms & bathrooms
- Bedrooms: 4
- Bathrooms: 3
- Full bathrooms: 3
- Main level bathrooms: 2
- Main level bedrooms: 3
Kitchen
- Features: Kitchen Island
Heating
- Central
Cooling
- Central Air
Appliances
- Included: Microwave
- Laundry: Other
Features
- Other
- Flooring: Hardwood
- Basement: None
- Number of fireplaces: 1
Interior area
- Total structure area: 2,535
- Total interior livable area: 2,535 sqft
- Finished area above ground: 2,535
- Finished area below ground: 0
Property
Parking
- Total spaces: 2
- Parking features: Garage, Attached
- Has attached garage: Yes
Features
- Levels: Two
- Stories: 2
- Fencing: Wood
Lot
- Size: 7,840 sqft
- Features: None
Details
- Parcel number: 74025
Construction
Type & style
- Home type: SingleFamily
- Architectural style: Other
- Property subtype: Single Family Residence
Materials
- Block, Other
- Foundation: Slab
- Roof: Composition
Condition
- Resale
- New construction: No
- Year built: 2006
Utilities & green energy
- Sewer: Public Sewer
- Water: Public
- Utilities for property: Water Available, Electricity Available, Sewer Available
Community & neighborhood
Community
- Community features: Pool, Park
Location
- Region: Dallas
- Subdivision: Rosewood Park
HOA & financial
HOA
- Has HOA: Yes
- HOA fee: $625 annually
- Services included: Swimming
Other
Other facts
- Listing agreement: Exclusive Agency
- Listing terms: Cash,Conventional,VA Loan
Price history
| Date | Event | Price |
|---|---|---|
| 11/14/2025 | Sold | $415,111-1.6%$164/sqft |
Source: | ||
| 10/22/2025 | Pending sale | $422,000$166/sqft |
Source: | ||
| 10/13/2025 | Listed for sale | $422,000+22.7%$166/sqft |
Source: | ||
| 9/30/2025 | Sold | $343,900-19.1%$136/sqft |
Source: Agent Provided Report a problem | ||
| 8/6/2025 | Pending sale | $425,000$168/sqft |
Source: | ||
Public tax history
| Year | Property taxes | Tax assessment |
|---|---|---|
| 2025 | $4,293 -1.9% | $175,872 +0.1% |
| 2024 | $4,378 -3.7% | $175,632 -0.7% |
| 2023 | $4,546 +12.3% | $176,904 +25.3% |
Find assessor info on the county website
Neighborhood: 30157
Nearby schools
GreatSchools rating
- 6/10Roland W. Russom Elementary SchoolGrades: PK-5Distance: 0.8 mi
- 6/10Lena Mae Moses Middle SchoolGrades: 6-8Distance: 5.1 mi
- 7/10North Paulding High SchoolGrades: 9-12Distance: 5.4 mi
Schools provided by the listing agent
- Elementary: Russom
- High: North Paulding
Source: GAMLS. This data may not be complete. We recommend contacting the local school district to confirm school assignments for this home.
Get a cash offer in 3 minutes
Find out how much your home could sell for in as little as 3 minutes with a no-obligation cash offer.
Estimated market value$416,500
Get a cash offer in 3 minutes
Find out how much your home could sell for in as little as 3 minutes with a no-obligation cash offer.
Estimated market value
$416,500
