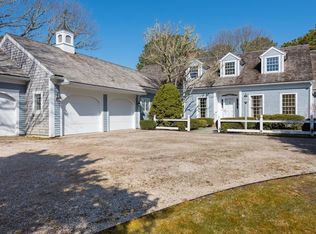Sold for $2,800,000
$2,800,000
100 Ice Valley Road, Osterville, MA 02655
3beds
3,895sqft
Single Family Residence
Built in 1990
1.91 Acres Lot
$3,136,500 Zestimate®
$719/sqft
$6,227 Estimated rent
Home value
$3,136,500
$2.82M - $3.51M
$6,227/mo
Zestimate® history
Loading...
Owner options
Explore your selling options
What's special
You will fall for this gracious Osterville home sited on two acres in the desirable Seapuit neighborhood, accessible to all that village living offers - beaches, shops, restaurants. Only one owner. Custom built with a thoughtful, unique floor design for easy living. The residence is perfect for a casual, quiet lifestyle or entertaining. Love the foyer entry into the open living/dining room area with a soaring ceiling providing light and an airy ambiance. Welcoming enticements to the home are the dramatic staircase, fireplaces and access to the deck overlooking the wooded setting. Daydream how you would use the spacious and inviting kitchen/family room showcasing the stunning adjoining sunroom. You won't want to leave.Savor the sumptuous first-floor primary bedroom suite with cozy sitting area, private dressing/bathrooms with two walk-in closets. There are two bedrooms sharing a private bathroom on the second floor. Retreat to the handsome library for privacy and solitude.Amenities: large laundry/mud room with plenty of storage; walk in pantry, two half bathrooms, 2 wood burning fireplaces, wood floors, unfinished walk out basement, deck, patio.Bonus: 3 car garage
Zillow last checked: 8 hours ago
Listing updated: September 01, 2024 at 09:38pm
Listed by:
Carole B Swartz 508-776-8662,
Kinlin Grover Compass
Bought with:
John J Hopkins, 9534677
Frank A Sullivan Real Estate
Source: CCIMLS,MLS#: 22301162
Facts & features
Interior
Bedrooms & bathrooms
- Bedrooms: 3
- Bathrooms: 4
- Full bathrooms: 2
- 1/2 bathrooms: 2
Primary bedroom
- Description: Flooring: Wood
- Features: Walk-In Closet(s), Recessed Lighting, Office/Sitting Area, Dressing Room, Built-in Features
- Level: First
Bedroom 2
- Description: Flooring: Wood
- Features: Bedroom 2, Shared Full Bath, Closet
- Level: Second
Bedroom 3
- Description: Flooring: Wood
- Features: Bedroom 3, Closet, Shared Full Bath
- Level: Third
Primary bathroom
- Features: Private Full Bath
Kitchen
- Description: Flooring: Wood
- Features: Breakfast Bar, Private Half Bath, Pantry, Kitchen Island, Kitchen
- Level: First
Living room
- Description: Fireplace(s): Wood Burning,Flooring: Wood
- Features: Built-in Features, Living Room, Recessed Lighting, Dining Area, Cathedral Ceiling(s)
- Level: First
Heating
- Forced Air
Cooling
- Central Air
Appliances
- Included: Washer, Refrigerator, Dishwasher, Cooktop, Gas Water Heater
- Laundry: Laundry Room, First Floor
Features
- Mud Room, Pantry
- Flooring: Tile, Wood
- Windows: Bay Window(s), Skylight(s)
- Basement: Full,Interior Entry
- Number of fireplaces: 2
- Fireplace features: Wood Burning
Interior area
- Total structure area: 3,895
- Total interior livable area: 3,895 sqft
Property
Parking
- Total spaces: 3
- Parking features: Garage - Attached
- Attached garage spaces: 3
Features
- Stories: 2
- Entry location: First Floor
- Exterior features: Underground Sprinkler
- Has spa: Yes
- Spa features: Bath
Lot
- Size: 1.91 Acres
Details
- Parcel number: 096004003
- Zoning: RF-1
- Special conditions: None
Construction
Type & style
- Home type: SingleFamily
- Property subtype: Single Family Residence
Materials
- Clapboard, Shingle Siding
- Foundation: Poured
- Roof: Wood
Condition
- Actual
- New construction: No
- Year built: 1990
Utilities & green energy
- Sewer: Septic Tank
Community & neighborhood
Location
- Region: Osterville
- Subdivision: Seapuit
Other
Other facts
- Listing terms: Cash
- Road surface type: Paved
Price history
| Date | Event | Price |
|---|---|---|
| 5/15/2023 | Sold | $2,800,000-1.8%$719/sqft |
Source: | ||
| 4/11/2023 | Pending sale | $2,850,000$732/sqft |
Source: | ||
| 4/4/2023 | Listed for sale | $2,850,000$732/sqft |
Source: | ||
Public tax history
| Year | Property taxes | Tax assessment |
|---|---|---|
| 2025 | $20,313 +12.1% | $2,510,900 +8.2% |
| 2024 | $18,125 +4.2% | $2,320,800 +11.2% |
| 2023 | $17,399 +3.6% | $2,086,200 +19.7% |
Find assessor info on the county website
Neighborhood: Osterville
Nearby schools
GreatSchools rating
- 3/10Barnstable United Elementary SchoolGrades: 4-5Distance: 1.4 mi
- 3/10Barnstable High SchoolGrades: 8-12Distance: 4.1 mi
- 8/10West Villages Elementary SchoolGrades: K-3Distance: 1.6 mi
Schools provided by the listing agent
- District: Barnstable
Source: CCIMLS. This data may not be complete. We recommend contacting the local school district to confirm school assignments for this home.
Get a cash offer in 3 minutes
Find out how much your home could sell for in as little as 3 minutes with a no-obligation cash offer.
Estimated market value$3,136,500
Get a cash offer in 3 minutes
Find out how much your home could sell for in as little as 3 minutes with a no-obligation cash offer.
Estimated market value
$3,136,500
