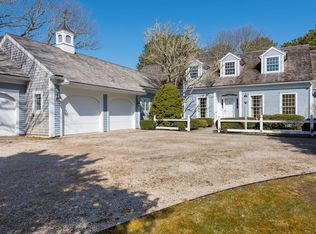Sold for $2,800,000
$2,800,000
100 Ice Valley Rd, Barnstable, MA 02630
3beds
3,895sqft
Single Family Residence
Built in 1990
1.91 Acres Lot
$-- Zestimate®
$719/sqft
$3,963 Estimated rent
Home value
Not available
Estimated sales range
Not available
$3,963/mo
Zestimate® history
Loading...
Owner options
Explore your selling options
What's special
You will fall for this gracious Osterville home sited on 2 acres in desirable Seapuit, accessible to all that village living offers. One owner. Custom built with a thoughtful, unique floor design for easy living.The residence is perfect for a casual, quiet lifestyle or entertaining. Love the foyer entry into the open living/dining room area with soaring ceiling providing light & airy ambiance. Welcoming enticements to the home are the dramatic staircase, fireplaces & access to the deck overlooking the wooded setting. Spacious & inviting kitchen/family room showcasing the stunning adjoining sunroom. Savor the sumptuous first-floor primary bedroom suite with cozy sitting area, private dressing/bathrooms with two walk-in closets. There are 2 bedrooms sharing a private bathroom on the second floor. Handsome library for privacy and solitude.Amenities: large laundry/mud room; walk in pantry, 2 half baths, 2 fireplaces, wood floors, unfinished walk out basement, deck, patio; 3-car garage.
Zillow last checked: 8 hours ago
Listing updated: May 15, 2023 at 12:46pm
Listed by:
Carole Swartz 508-776-8662,
Kinlin Grover Compass 508-420-1130
Bought with:
John Hopkins
Frank Sullivan Real Estate, LLC
Source: MLS PIN,MLS#: 73094937
Facts & features
Interior
Bedrooms & bathrooms
- Bedrooms: 3
- Bathrooms: 4
- Full bathrooms: 2
- 1/2 bathrooms: 2
Primary bedroom
- Features: Bathroom - Full, Walk-In Closet(s), Flooring - Wood, Window(s) - Bay/Bow/Box, Dressing Room
- Level: First
Bedroom 2
- Level: Second
Bedroom 3
- Level: Third
Dining room
- Features: Cathedral Ceiling(s), Flooring - Wood
- Level: First
Family room
- Features: Beamed Ceilings, Flooring - Wood
- Level: First
Kitchen
- Features: Flooring - Wood, Dining Area, Pantry, Kitchen Island
- Level: First
Living room
- Features: Cathedral Ceiling(s), Flooring - Wood, Deck - Exterior, Open Floorplan
- Level: First
Heating
- Forced Air, Natural Gas
Cooling
- Central Air
Appliances
- Included: Gas Water Heater, Oven, Dishwasher, Range, Refrigerator
- Laundry: Main Level, First Floor
Features
- Library, Sun Room, Central Vacuum
- Flooring: Wood, Tile, Flooring - Wood
- Basement: Full,Walk-Out Access,Unfinished
- Number of fireplaces: 2
- Fireplace features: Family Room, Living Room
Interior area
- Total structure area: 3,895
- Total interior livable area: 3,895 sqft
Property
Parking
- Total spaces: 13
- Parking features: Attached
- Attached garage spaces: 3
- Uncovered spaces: 10
Features
- Patio & porch: Deck - Exterior, Deck, Patio
- Exterior features: Deck, Patio, Sprinkler System
- Waterfront features: Sound, 1 to 2 Mile To Beach, Beach Ownership(Public)
Lot
- Size: 1.91 Acres
- Features: Gentle Sloping
Details
- Parcel number: M:096 L:004003,2231695
- Zoning: 1
Construction
Type & style
- Home type: SingleFamily
- Architectural style: Cape
- Property subtype: Single Family Residence
Materials
- Foundation: Concrete Perimeter
- Roof: Wood
Condition
- Year built: 1990
Utilities & green energy
- Sewer: Private Sewer
- Water: Public
Community & neighborhood
Security
- Security features: Security System
Location
- Region: Barnstable
- Subdivision: Seapuit
Other
Other facts
- Road surface type: Paved
Price history
| Date | Event | Price |
|---|---|---|
| 5/15/2023 | Sold | $2,800,000-1.8%$719/sqft |
Source: MLS PIN #73094937 Report a problem | ||
| 4/11/2023 | Contingent | $2,850,000$732/sqft |
Source: MLS PIN #73094937 Report a problem | ||
| 4/4/2023 | Listed for sale | $2,850,000$732/sqft |
Source: MLS PIN #73094937 Report a problem | ||
Public tax history
Tax history is unavailable.
Neighborhood: Osterville
Nearby schools
GreatSchools rating
- 3/10Barnstable United Elementary SchoolGrades: 4-5Distance: 1.4 mi
- 3/10Barnstable High SchoolGrades: 8-12Distance: 4.1 mi
- 8/10West Villages Elementary SchoolGrades: K-3Distance: 1.6 mi
