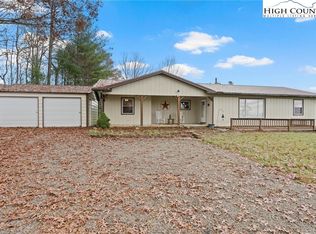Sold for $365,000 on 05/09/25
$365,000
100 Ice Lane, Ennice, NC 28623
4beds
2,356sqft
Single Family Residence
Built in 1978
1.11 Acres Lot
$365,400 Zestimate®
$155/sqft
$1,485 Estimated rent
Home value
$365,400
Estimated sales range
Not available
$1,485/mo
Zestimate® history
Loading...
Owner options
Explore your selling options
What's special
Escape to your mountain retreat with this stunning 4-bedroom, 2-bathroom home set on just over an acre of level, usable land with breathtaking mountain views and unforgettable sunsets. Thoughtfully updated with modern comforts, this home features a metal roof, central heating and air, and a charming stone gas fireplace for cozy nights. The main level showcases exposed beams, adding rustic elegance, while a sunroom and covered rocking chair front porch invite you to relax and take in the scenery. Need extra space? The finished detached 2-car garage has been transformed into the perfect game room, hobby space, or multi-purpose retreat. A separate log-style outbuilding offers additional storage, and the pass-through garage workshop is ideal for any project. This mountain haven offers the best of comfort, functionality, and breathtaking natural beauty—don’t miss your chance to make it yours! The Mountains Are Calling...Are You Listening?
Zillow last checked: 8 hours ago
Listing updated: May 11, 2025 at 10:57am
Listed by:
Terri Boyer (828)719-9483,
Keller Williams High Country,
Derek Boyer 828-719-9485,
Keller Williams High Country
Bought with:
Derek Boyer, 308927
Keller Williams High Country
Source: High Country AOR,MLS#: 254442 Originating MLS: High Country Association of Realtors Inc.
Originating MLS: High Country Association of Realtors Inc.
Facts & features
Interior
Bedrooms & bathrooms
- Bedrooms: 4
- Bathrooms: 2
- Full bathrooms: 2
Heating
- Electric, Heat Pump
Cooling
- Central Air
Appliances
- Included: Dryer, Dishwasher, Electric Range, Microwave Hood Fan, Microwave, Refrigerator, Washer
- Laundry: Washer Hookup, Dryer Hookup, In Basement
Features
- Central Vacuum, Furnished
- Basement: Unfinished,Walk-Out Access
- Number of fireplaces: 1
- Fireplace features: One, Stone
- Furnished: Yes
Interior area
- Total structure area: 3,406
- Total interior livable area: 2,356 sqft
- Finished area above ground: 2,356
- Finished area below ground: 0
Property
Parking
- Parking features: Driveway, Detached, Garage, Gravel, Oversized, Private
- Has garage: Yes
- Has uncovered spaces: Yes
Features
- Levels: Two
- Stories: 2
- Patio & porch: Composite, Covered, Multiple, Open
- Exterior features: Fence, Out Building(s), Storage, Gravel Driveway
- Fencing: Partial
- Has view: Yes
- View description: Long Range, Mountain(s), Pasture
Lot
- Size: 1.11 Acres
Details
- Additional structures: Outbuilding, Shed(s)
- Parcel number: 4002918693
Construction
Type & style
- Home type: SingleFamily
- Architectural style: Other,See Remarks
- Property subtype: Single Family Residence
Materials
- Masonry, Vinyl Siding, Wood Frame
- Foundation: Basement
- Roof: Metal
Condition
- Year built: 1978
Utilities & green energy
- Sewer: Septic Permit Unavailable
- Water: Private, Well
- Utilities for property: Cable Available, High Speed Internet Available
Community & neighborhood
Community
- Community features: Long Term Rental Allowed, Short Term Rental Allowed
Location
- Region: Ennice
- Subdivision: None
Other
Other facts
- Listing terms: Cash,Conventional,New Loan
- Road surface type: Gravel
Price history
| Date | Event | Price |
|---|---|---|
| 5/9/2025 | Sold | $365,000-3.9%$155/sqft |
Source: | ||
| 4/3/2025 | Contingent | $379,900$161/sqft |
Source: | ||
| 3/25/2025 | Listed for sale | $379,900+198%$161/sqft |
Source: | ||
| 9/20/2013 | Sold | $127,500-60.3%$54/sqft |
Source: Public Record | ||
| 3/28/2013 | Sold | $321,000$136/sqft |
Source: Public Record | ||
Public tax history
| Year | Property taxes | Tax assessment |
|---|---|---|
| 2025 | $1,874 | $251,600 |
| 2024 | $1,874 | $251,600 |
| 2023 | $1,874 | $251,600 |
Find assessor info on the county website
Neighborhood: 28623
Nearby schools
GreatSchools rating
- 5/10Glade Creek ElementaryGrades: PK-8Distance: 3.2 mi
- 7/10Alleghany HighGrades: 9-12Distance: 6.6 mi
Schools provided by the listing agent
- Elementary: Glade Creek
- High: Alleghany
Source: High Country AOR. This data may not be complete. We recommend contacting the local school district to confirm school assignments for this home.

Get pre-qualified for a loan
At Zillow Home Loans, we can pre-qualify you in as little as 5 minutes with no impact to your credit score.An equal housing lender. NMLS #10287.
