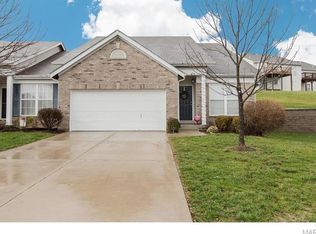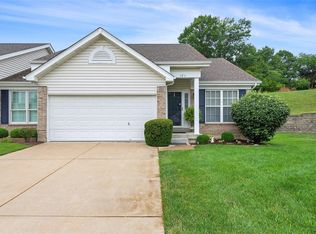Open Sunday 1-3! Carefree Living in Estates at Hunters Green. Rare find Ranch Villa with 2 car oversized Garage. Large Main Floor Master and spacious bath. Master has walk in closet and full bath with double sinks, seperate tub and walk in shower. Large open eat in kitchen with plenty of cabinets, pantry and slider out to deck. Walk into Great Room with vaulted ceilings and open staircase to lower level. Large Lower level with rough in bath is waiting for your finishing touches. Also included are refrigerator and washer/dryer. Low monthly fees include: Lawncare, snow removel, some insurance. Seller is offering a 1 year home protection to new buyer. Located on quiet Cul-De-Sac. Very clean and in great condition. (showings start on Sunday)
This property is off market, which means it's not currently listed for sale or rent on Zillow. This may be different from what's available on other websites or public sources.

