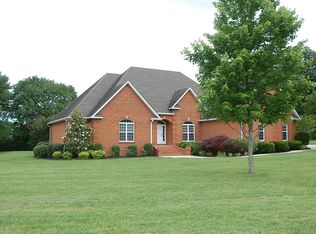Beautiful custom 1-level brick hm w/bonus rm upstairs,amazing flr plan,wood/tile flrs,arched doorways,extensive crown molding thru out,open floor plan, maple glazed cabinetry, pantry, huge mstr bdrm suite w/sitting area, lg brick courtyard/lg lot..
This property is off market, which means it's not currently listed for sale or rent on Zillow. This may be different from what's available on other websites or public sources.

