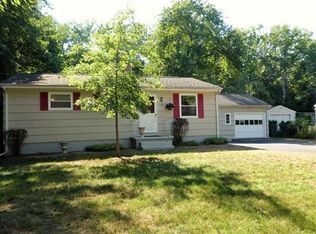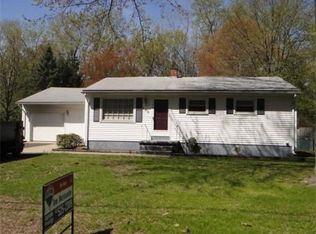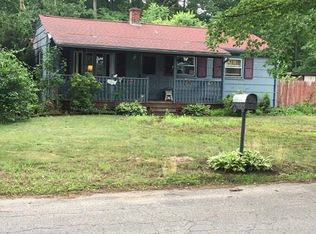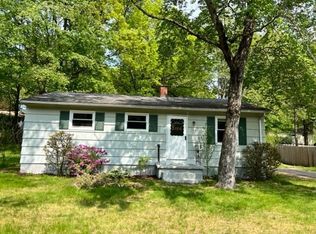Cute 2 bedroom ranch with loads of potential. This home offers a large landscaped, fenced rear yard with brook, 2 small bridges and much landscaping. It is a beauty in the spring. Inside this cute house is large living room with bay window and hardwood floors, kitchen with eating area, dining room with built ins(was 3rd bedroom), 2 bedrooms with closets, hardwood floors and ceiling fans and full bath with ceramic tile floor. The basement has bar area, family room, laundry area, storage closets and work area with work bench. I car garage and vinyl siding on a dead end street.
This property is off market, which means it's not currently listed for sale or rent on Zillow. This may be different from what's available on other websites or public sources.



