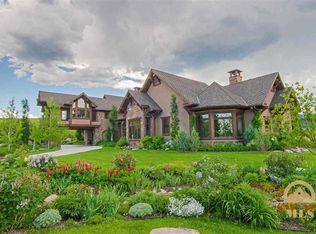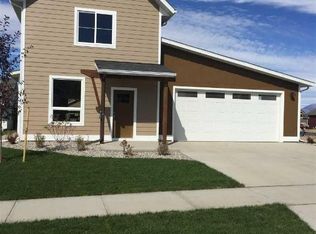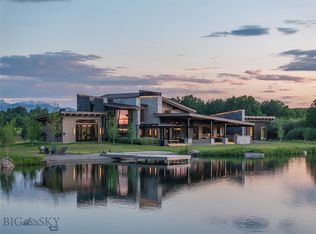Premier Southside 20-acre, fenced and gated estate, 4miles from Downtown Bozeman. Van Bryan design, built in 2008, with true plaster walls, stacked stone accents, reclaimed timbers, 22-ft vaulted ceilings in living and dining, 3 wood burning fireplaces, wide planked walnut floors, 6 bedroom suites with 3 of them Master Suites and 1 currently used as the 2nd office. Two Main Floor Master Suites with 1 of them handicap accessible. Entire 1st floor is handicap accessible. Gourmet kitchen with Butler's Pantry, Dining, Living, 2 Offices, Library, Sauna, Wine Cellar, Media Room, Family Room, Exercise Room, Flower Arranging Room, Wood-fired Pizza Oven, 2 laundry rooms, 4-car heated attached garage with dog bath and commercial refrigerator, even a Gift Wrapping Room. Top-of-the-line appliances and materials. Amazing indoor-outdoor entertaining areas with world-class botanical gardens, 3 waterfalls, 2 lakes, Argentinian Grill with pavilion, boat pavilion. Owner is licensed RE agent.
This property is off market, which means it's not currently listed for sale or rent on Zillow. This may be different from what's available on other websites or public sources.


