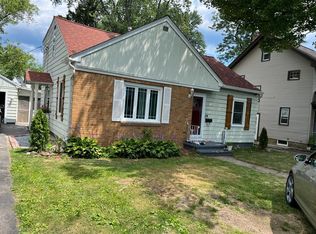Closed
$145,000
100 Holcroft Rd, Rochester, NY 14612
3beds
1,144sqft
Single Family Residence
Built in 1933
5,052.96 Square Feet Lot
$178,900 Zestimate®
$127/sqft
$2,223 Estimated rent
Home value
$178,900
$165,000 - $193,000
$2,223/mo
Zestimate® history
Loading...
Owner options
Explore your selling options
What's special
A great home that has MANY upgrades and improvements!: A tear-off roof (2012), additional insulation/venting in the attic, new furnace and central air (2008), a new water heater - wrapped (2021), new storm doors, some new windows, a professionally sealed basement (2012), a new tub, surround, and fixtures (2016), and so much more! Beat the snow parking in your garage this winter! Maximize summer next year on your huge enclosed porch, or in your fully-fenced backyard, complete with perennial gardens and a patio. Plus, the location is FANTASTIC! It’s only a short walk to Turning Point Park and only minutes to the beaches! Live in a quiet suburban neighborhood, central and close to everything, while enjoying valuable city savings - thousands per year in taxes vs the surrounding areas, and even more with the included city refuse services too. This home has it all! Schedule a showing today! Open house Sunday, December 18th from 1 PM - 3 PM. Offers will be reviewed on Monday, December 19th @ 12 PM.
Zillow last checked: 8 hours ago
Listing updated: March 24, 2023 at 03:47pm
Listed by:
James C Graye III 585-485-8585,
Revolution Real Estate
Bought with:
L Elaine Hanford, 40HA1097236
Howard Hanna
Source: NYSAMLSs,MLS#: R1448739 Originating MLS: Rochester
Originating MLS: Rochester
Facts & features
Interior
Bedrooms & bathrooms
- Bedrooms: 3
- Bathrooms: 2
- Full bathrooms: 1
- 1/2 bathrooms: 1
Heating
- Gas, Forced Air
Cooling
- Central Air
Appliances
- Included: Dryer, Dishwasher, Free-Standing Range, Gas Water Heater, Oven, Refrigerator, Washer
- Laundry: In Basement
Features
- Separate/Formal Dining Room, Pull Down Attic Stairs, Sliding Glass Door(s)
- Flooring: Hardwood, Resilient, Varies
- Doors: Sliding Doors
- Basement: Full
- Attic: Pull Down Stairs
- Has fireplace: No
Interior area
- Total structure area: 1,144
- Total interior livable area: 1,144 sqft
Property
Parking
- Total spaces: 1
- Parking features: Detached, Garage
- Garage spaces: 1
Features
- Patio & porch: Enclosed, Patio, Porch
- Exterior features: Blacktop Driveway, Fully Fenced, Patio
- Fencing: Full
Lot
- Size: 5,052 sqft
- Dimensions: 40 x 126
- Features: Residential Lot
Details
- Parcel number: 26140007528000020320000000
- Special conditions: Standard
Construction
Type & style
- Home type: SingleFamily
- Architectural style: Colonial
- Property subtype: Single Family Residence
Materials
- Wood Siding
- Foundation: Block
- Roof: Asphalt
Condition
- Resale
- Year built: 1933
Utilities & green energy
- Sewer: Connected
- Water: Connected, Public
- Utilities for property: Sewer Connected, Water Connected
Community & neighborhood
Location
- Region: Rochester
- Subdivision: Morningside
Other
Other facts
- Listing terms: Cash,Conventional,FHA,VA Loan
Price history
| Date | Event | Price |
|---|---|---|
| 3/13/2023 | Sold | $145,000+20.9%$127/sqft |
Source: | ||
| 12/26/2022 | Pending sale | $119,888$105/sqft |
Source: | ||
| 12/15/2022 | Listed for sale | $119,888+67.2%$105/sqft |
Source: | ||
| 3/24/2021 | Listing removed | -- |
Source: Owner Report a problem | ||
| 12/17/2010 | Sold | $71,686-4.3%$63/sqft |
Source: Public Record Report a problem | ||
Public tax history
| Year | Property taxes | Tax assessment |
|---|---|---|
| 2024 | -- | $145,000 +42.6% |
| 2023 | -- | $101,700 |
| 2022 | -- | $101,700 |
Find assessor info on the county website
Neighborhood: Charlotte
Nearby schools
GreatSchools rating
- 3/10School 42 Abelard ReynoldsGrades: PK-6Distance: 0.5 mi
- NANortheast College Preparatory High SchoolGrades: 9-12Distance: 1.6 mi
Schools provided by the listing agent
- District: Rochester
Source: NYSAMLSs. This data may not be complete. We recommend contacting the local school district to confirm school assignments for this home.
