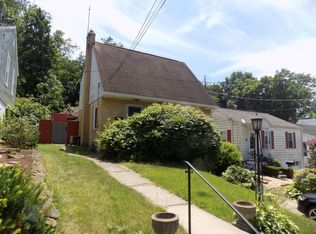Sold for $190,000 on 06/05/25
$190,000
100 Hodgson Ave, Pittsburgh, PA 15205
2beds
840sqft
Single Family Residence
Built in 1945
6,398.96 Square Feet Lot
$188,800 Zestimate®
$226/sqft
$1,342 Estimated rent
Home value
$188,800
$179,000 - $198,000
$1,342/mo
Zestimate® history
Loading...
Owner options
Explore your selling options
What's special
This charming & well-maintained 2-bed, 2-bath ranch has many great updates including a new furnace, central AC, HW tank, newer roof, windows, siding, insulation, seamless gutters & downspouts, chimney liner + MORE! Step inside to be greeted by gleaming hardwood floors, fresh paint, & tons of natural light! The eat-in kitchen provides plenty of cabinets, a built-in china hutch, & updated appliances. Both bedrooms are spacious & offer generous closet space! The bathroom is bright & updated. The partially finished basement boasts another full bathroom, along with ample storage space + washer & dryer! The fenced-in, large, usable, private backyard is ideal for relaxing & entertaining, featuring a beautiful, large covered deck! One-car garage + driveway for guaranteed off-street parking. Conveniently located in Ingram Borough & the Montour SD - minutes to Downtown Pittsburgh, Settlers Ridge, Green Tree, 376, 79, 279, 60, bus stop, shopping, & amenities! All that's left to do is move in!
Zillow last checked: 8 hours ago
Listing updated: June 06, 2025 at 04:29am
Listed by:
Carley Spicer 412-500-9350,
REALTY CO LLC
Bought with:
Amanda Gomez
RE/MAX SELECT REALTY
Source: WPMLS,MLS#: 1695566 Originating MLS: West Penn Multi-List
Originating MLS: West Penn Multi-List
Facts & features
Interior
Bedrooms & bathrooms
- Bedrooms: 2
- Bathrooms: 2
- Full bathrooms: 2
Primary bedroom
- Level: Main
- Dimensions: 15x9
Bedroom 2
- Level: Main
- Dimensions: 10x9
Kitchen
- Level: Main
- Dimensions: 10x12
Living room
- Level: Main
- Dimensions: 15x12
Heating
- Forced Air, Gas
Cooling
- Central Air
Appliances
- Included: Some Gas Appliances, Dryer, Dishwasher, Microwave, Refrigerator, Stove, Washer
Features
- Flooring: Hardwood, Other
- Basement: Partially Finished,Walk-Up Access
Interior area
- Total structure area: 840
- Total interior livable area: 840 sqft
Property
Parking
- Total spaces: 1
- Parking features: Built In, Garage Door Opener
- Has attached garage: Yes
Features
- Pool features: None
Lot
- Size: 6,398 sqft
- Dimensions: 40 x 161 x 41 x 168
Details
- Parcel number: 0041P00302000000
Construction
Type & style
- Home type: SingleFamily
- Architectural style: Colonial,Raised Ranch
- Property subtype: Single Family Residence
Materials
- Frame
- Roof: Asphalt
Condition
- Resale
- Year built: 1945
Utilities & green energy
- Sewer: Public Sewer
- Water: Public
Community & neighborhood
Community
- Community features: Public Transportation
Location
- Region: Pittsburgh
Price history
| Date | Event | Price |
|---|---|---|
| 6/6/2025 | Pending sale | $190,000$226/sqft |
Source: | ||
| 6/5/2025 | Sold | $190,000$226/sqft |
Source: | ||
| 5/6/2025 | Contingent | $190,000$226/sqft |
Source: | ||
| 4/10/2025 | Listed for sale | $190,000+111.3%$226/sqft |
Source: | ||
| 4/4/2016 | Listing removed | $89,900$107/sqft |
Source: NORTHWOOD REALTY SERVICES SHOWCASE HOMES DIVISION #1076576 | ||
Public tax history
| Year | Property taxes | Tax assessment |
|---|---|---|
| 2025 | $1,868 +7.2% | $60,900 |
| 2024 | $1,741 +504.5% | $60,900 +42% |
| 2023 | $288 +42% | $42,900 |
Find assessor info on the county website
Neighborhood: 15205
Nearby schools
GreatSchools rating
- 7/10David E Williams Middle SchoolGrades: 5-8Distance: 3.5 mi
- 7/10Montour High SchoolGrades: 9-12Distance: 3.4 mi
Schools provided by the listing agent
- District: Montour
Source: WPMLS. This data may not be complete. We recommend contacting the local school district to confirm school assignments for this home.

Get pre-qualified for a loan
At Zillow Home Loans, we can pre-qualify you in as little as 5 minutes with no impact to your credit score.An equal housing lender. NMLS #10287.
