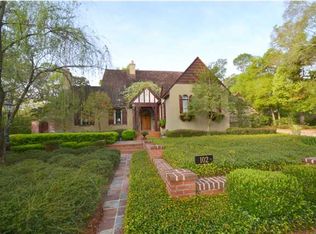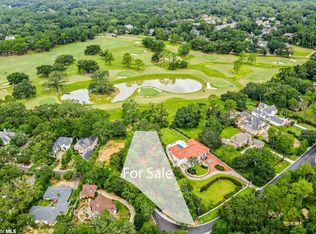This is the perfect location with access from Hillwood and Drury Lane and walking distance to the Country Club of Mobile. There are endless options with the home and lot. The main entrance of the home could easily be flipped to Drury Lane, as well. This home includes 4 or 5 bedrooms, 5 baths, formal areas, family room, sunroom and many more rooms for various uses and possibilities. The current layout would also be great for a mother in law suite or several families living together under one roof. Tall ceilings, hardwood floors and a split bedroom floor plan are a plus and add to the opportunities for this home. This home has been well maintained, including the roof which was replaced in April 2017. Seller has done several updates to this home since they purchased. Please ask for a detailed list. All updates per the seller. Listing company makes no representation as to accuracy of square footage.
This property is off market, which means it's not currently listed for sale or rent on Zillow. This may be different from what's available on other websites or public sources.

