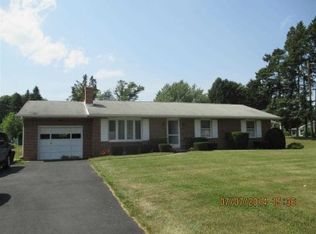Sold for $322,000
$322,000
100 Hilltop Rd, Boiling Springs, PA 17007
3beds
1,780sqft
Single Family Residence
Built in 1965
0.45 Acres Lot
$332,000 Zestimate®
$181/sqft
$2,145 Estimated rent
Home value
$332,000
$305,000 - $359,000
$2,145/mo
Zestimate® history
Loading...
Owner options
Explore your selling options
What's special
Welcome to 100 Hilltop Rd, Boiling Springs, PA! This charming single-family home, built in 1965, offers a perfect blend of classic design and modern updates. Nestled in the picturesque Village of Boiling Springs, this meticulously maintained all-brick ranch home features: 3 spacious bedrooms with ample closet space and window treatments. 2 bathrooms (1 full and 1 half) with updated fixtures. 2,384 square feet of living space, including a remodeled kitchen and a large living room with a bow window that floods the space with natural light. Original hardwood floors in pristine condition. Partially finished lower level with a wood-burning fireplace. A large garage with pull-down stairs for additional attic storage. A covered rear porch, perfect for relaxing and enjoying the serene surroundings. The home is conveniently located within walking distance to The Children's Lake, local shops, and the South Middleton School Complex. This move-in-ready gem is ideal for anyone looking for a perfect blend of comfort and convenience in a beautiful setting
Zillow last checked: 8 hours ago
Listing updated: March 17, 2025 at 06:43am
Listed by:
BOB DWULET 717-979-4996,
Coldwell Banker Realty
Bought with:
Khada Bhandari, RS354249
Coldwell Banker Realty
Source: Bright MLS,MLS#: PACB2037908
Facts & features
Interior
Bedrooms & bathrooms
- Bedrooms: 3
- Bathrooms: 2
- Full bathrooms: 1
- 1/2 bathrooms: 1
- Main level bathrooms: 2
- Main level bedrooms: 3
Basement
- Area: 1100
Heating
- Baseboard, Electric
Cooling
- Central Air, Electric
Appliances
- Included: Microwave, Dishwasher, Oven/Range - Electric, Water Heater, Electric Water Heater
- Laundry: In Basement
Features
- Attic, Ceiling Fan(s), Formal/Separate Dining Room, Kitchen - Table Space, Dry Wall
- Flooring: Carpet, Hardwood, Vinyl, Wood
- Doors: Storm Door(s)
- Windows: Bay/Bow, Double Pane Windows, Energy Efficient, Replacement, Vinyl Clad, Window Treatments
- Basement: Full,Garage Access,Heated,Shelving,Partially Finished,Sump Pump
- Number of fireplaces: 1
- Fireplace features: Wood Burning
Interior area
- Total structure area: 2,384
- Total interior livable area: 1,780 sqft
- Finished area above ground: 1,284
- Finished area below ground: 496
Property
Parking
- Total spaces: 1
- Parking features: Storage, Garage Faces Front, Garage Door Opener, Asphalt, Driveway, Attached, Off Street
- Attached garage spaces: 1
- Has uncovered spaces: Yes
Accessibility
- Accessibility features: None
Features
- Levels: One
- Stories: 1
- Patio & porch: Porch
- Pool features: Community
Lot
- Size: 0.45 Acres
- Features: Level, Front Yard, Rear Yard, SideYard(s), Rural
Details
- Additional structures: Above Grade, Below Grade
- Parcel number: 40292482056
- Zoning: RESIDENTIAL
- Special conditions: Standard
Construction
Type & style
- Home type: SingleFamily
- Architectural style: Ranch/Rambler
- Property subtype: Single Family Residence
Materials
- Brick, Stick Built
- Foundation: Block
- Roof: Asphalt,Fiberglass,Shingle
Condition
- New construction: No
- Year built: 1965
Utilities & green energy
- Electric: 200+ Amp Service, Circuit Breakers
- Sewer: Public Sewer
- Water: Public
- Utilities for property: Cable Connected, Electricity Available, Phone Available, Sewer Available, Water Available
Community & neighborhood
Location
- Region: Boiling Springs
- Subdivision: Allenberry Hills
- Municipality: SOUTH MIDDLETON TWP
Other
Other facts
- Listing agreement: Exclusive Right To Sell
- Listing terms: Cash,Conventional,FHA,USDA Loan,VA Loan
- Ownership: Fee Simple
- Road surface type: Black Top
Price history
| Date | Event | Price |
|---|---|---|
| 3/17/2025 | Sold | $322,000-5.3%$181/sqft |
Source: | ||
| 3/14/2025 | Pending sale | $339,900$191/sqft |
Source: | ||
| 1/24/2025 | Pending sale | $339,900$191/sqft |
Source: | ||
| 1/3/2025 | Listed for sale | $339,900+62.6%$191/sqft |
Source: | ||
| 8/2/2019 | Sold | $209,000+2.5%$117/sqft |
Source: Public Record Report a problem | ||
Public tax history
| Year | Property taxes | Tax assessment |
|---|---|---|
| 2025 | $3,070 +9.4% | $180,300 |
| 2024 | $2,806 +3.2% | $180,300 |
| 2023 | $2,719 +2.6% | $180,300 |
Find assessor info on the county website
Neighborhood: 17007
Nearby schools
GreatSchools rating
- NAIron Forge Educnl CenterGrades: 4-5Distance: 0.5 mi
- 6/10Yellow Breeches Middle SchoolGrades: 6-8Distance: 0.7 mi
- 6/10Boiling Springs High SchoolGrades: 9-12Distance: 0.5 mi
Schools provided by the listing agent
- Elementary: W.g. Rice
- Middle: Yellow Breeches
- High: Boiling Springs
- District: South Middleton
Source: Bright MLS. This data may not be complete. We recommend contacting the local school district to confirm school assignments for this home.
Get pre-qualified for a loan
At Zillow Home Loans, we can pre-qualify you in as little as 5 minutes with no impact to your credit score.An equal housing lender. NMLS #10287.
Sell for more on Zillow
Get a Zillow Showcase℠ listing at no additional cost and you could sell for .
$332,000
2% more+$6,640
With Zillow Showcase(estimated)$338,640
