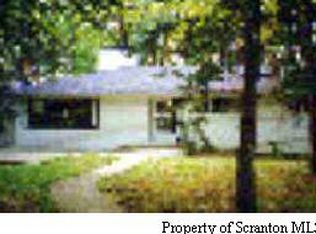Sold for $275,000 on 04/27/23
$275,000
100 Hilldell Rd, Moscow, PA 18444
3beds
3,444sqft
Residential, Single Family Residence
Built in 1960
1.14 Acres Lot
$394,700 Zestimate®
$80/sqft
$2,791 Estimated rent
Home value
$394,700
$339,000 - $454,000
$2,791/mo
Zestimate® history
Loading...
Owner options
Explore your selling options
What's special
Ranch in the woods. 3 bedroom - 2 1/2 bath. Deck 23 x 28, newer roof, well on site but public sewer, hardwood floors have been hidden under carpet for 20 years, oversized 2 car garage, screened in porch, two fireplaces, 2, walk out lower level family room has a huge stone fireplace, custom bar and patio doors leading out to over an acre of land., Baths: 1 Half Lev L,2+ Bath Lev 1, Beds: 2+ Bed 1st, SqFt Fin - Main: 2244.00, SqFt Fin - 3rd: 0.00, Tax Information: Available, Formal Dining Room: Y, SqFt Fin - 2nd: 0.00
Zillow last checked: 8 hours ago
Listing updated: December 14, 2024 at 11:39am
Listed by:
Marilee Barone,
Christian Saunders Real Estate
Bought with:
PAMELA CADMAN-ROMALDINI, RS163687A
Coldwell Banker Town & Country Properties
Source: GSBR,MLS#: 231002
Facts & features
Interior
Bedrooms & bathrooms
- Bedrooms: 3
- Bathrooms: 3
- Full bathrooms: 2
- 1/2 bathrooms: 1
Primary bedroom
- Description: En Suite- Door Leading Out To Patio
- Area: 208 Square Feet
- Dimensions: 16 x 13
Bedroom 2
- Area: 143 Square Feet
- Dimensions: 11 x 13
Bedroom 3
- Area: 154 Square Feet
- Dimensions: 11 x 14
Primary bathroom
- Area: 32 Square Feet
- Dimensions: 4 x 8
Bathroom 1
- Description: Double Vanity
- Area: 66 Square Feet
- Dimensions: 6 x 11
Bathroom 2
- Area: 24 Square Feet
- Dimensions: 3 x 8
Bonus room
- Area: 336 Square Feet
- Dimensions: 14 x 24
Dining room
- Description: Open To Formal Living, Pocket Door From Hall
- Area: 169 Square Feet
- Dimensions: 13 x 13
Family room
- Description: Custom Built Bar And Stone Fireplace
- Area: 540 Square Feet
- Dimensions: 20 x 27
Kitchen
- Description: Pocket Doors From Foyer, Built In Wall Oven & Ct
- Area: 242 Square Feet
- Dimensions: 11 x 22
Laundry
- Description: Built In Cabinets
- Area: 48 Square Feet
- Dimensions: 6 x 8
Living room
- Description: 3 Way Fireplace, Patio Doors To Deck
- Area: 364 Square Feet
- Dimensions: 28 x 13
Heating
- Baseboard, Oil
Cooling
- None
Appliances
- Included: Built-In Electric Oven, Dishwasher, Water Softener Owned, Refrigerator, Range, Electric Range, Electric Oven, Dryer
Features
- Bar, Eat-in Kitchen
- Flooring: Carpet, Wood, Tile
- Basement: Block,Full,Finished,Exterior Entry
- Attic: Crawl Opening
- Number of fireplaces: 2
- Fireplace features: Living Room, Wood Burning
Interior area
- Total structure area: 3,444
- Total interior livable area: 3,444 sqft
- Finished area above ground: 2,244
- Finished area below ground: 1,200
Property
Parking
- Total spaces: 2
- Parking features: Gravel, Unpaved, Off Street
- Garage spaces: 2
Features
- Levels: One
- Stories: 1
- Patio & porch: Enclosed, Porch, Patio
- Frontage length: 455.00
Lot
- Size: 1.14 Acres
- Dimensions: 180 x 275
- Features: Corner Lot, Wooded
Details
- Additional structures: Shed(s)
- Parcel number: 18901020015
- Zoning description: Residential
Construction
Type & style
- Home type: SingleFamily
- Architectural style: Ranch
- Property subtype: Residential, Single Family Residence
Materials
- Stone, Vinyl Siding
- Roof: Asphalt
Condition
- New construction: No
- Year built: 1960
Utilities & green energy
- Sewer: Public Sewer
- Water: Well
Community & neighborhood
Location
- Region: Moscow
Other
Other facts
- Listing terms: Cash,FHA,Conventional
Price history
| Date | Event | Price |
|---|---|---|
| 4/27/2023 | Sold | $275,000$80/sqft |
Source: | ||
Public tax history
Tax history is unavailable.
Neighborhood: 18444
Nearby schools
GreatSchools rating
- 7/10Moscow El SchoolGrades: K-3Distance: 2.2 mi
- 6/10North Pocono Middle SchoolGrades: 6-8Distance: 2.4 mi
- 6/10North Pocono High SchoolGrades: 9-12Distance: 2.4 mi

Get pre-qualified for a loan
At Zillow Home Loans, we can pre-qualify you in as little as 5 minutes with no impact to your credit score.An equal housing lender. NMLS #10287.
