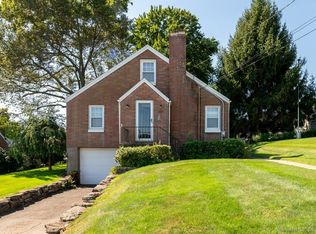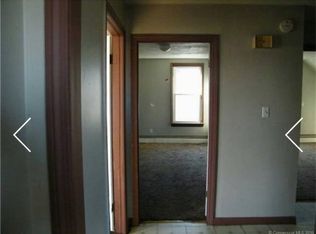Sold for $300,000 on 06/27/25
$300,000
100 Highland Avenue, Meriden, CT 06451
4beds
1,993sqft
Single Family Residence
Built in 1949
0.36 Acres Lot
$295,200 Zestimate®
$151/sqft
$3,059 Estimated rent
Home value
$295,200
$280,000 - $310,000
$3,059/mo
Zestimate® history
Loading...
Owner options
Explore your selling options
What's special
Welcome to this rare find of a spacious cape-style home on a corner lot minutes away from Hubbard Park. Wonderful opportunity to improve the property and make this one your own. Enjoy evenings on your 4-season enclosed porch and tons of natural light during the day! This 4-bedroom two bathroom with finished basement, wet bar, offers ample storage space throughout. 100 Highland Ave is located minutes away from highways restaurants, schools, parks, and much more. Come see why this property is perfect for you before it passes you by. This is an AS-IS sale!
Zillow last checked: 8 hours ago
Listing updated: June 28, 2025 at 05:52pm
Listed by:
Kimone Y. Vassell 203-600-6819,
eXp Realty 866-828-3951,
Keyona Dyson 203-627-8145,
eXp Realty
Bought with:
Nate H. Orkney, RES.0826837
RE/MAX One
Source: Smart MLS,MLS#: 24087846
Facts & features
Interior
Bedrooms & bathrooms
- Bedrooms: 4
- Bathrooms: 2
- Full bathrooms: 2
Primary bedroom
- Features: Laminate Floor
- Level: Main
Bedroom
- Features: Hardwood Floor
- Level: Upper
Bedroom
- Features: Hardwood Floor
- Level: Upper
Bedroom
- Features: Wall/Wall Carpet
- Level: Main
Bathroom
- Features: Stall Shower, Whirlpool Tub, Tile Floor
- Level: Main
Bathroom
- Features: Tub w/Shower, Tile Floor
- Level: Upper
Dining room
- Features: Laminate Floor
- Level: Main
Family room
- Features: Wet Bar, Wall/Wall Carpet
- Level: Lower
Living room
- Features: Pellet Stove, Hardwood Floor
- Level: Main
Heating
- Gas on Gas
Cooling
- None
Appliances
- Included: Oven/Range, Microwave, Refrigerator, Dishwasher, Gas Water Heater, Tankless Water Heater
- Laundry: Lower Level
Features
- Basement: Full,Storage Space,Garage Access,Partially Finished
- Attic: None
- Number of fireplaces: 2
Interior area
- Total structure area: 1,993
- Total interior livable area: 1,993 sqft
- Finished area above ground: 1,993
Property
Parking
- Total spaces: 1
- Parking features: Attached
- Attached garage spaces: 1
Lot
- Size: 0.36 Acres
- Features: Corner Lot
Details
- Parcel number: 1173555
- Zoning: R-1
Construction
Type & style
- Home type: SingleFamily
- Architectural style: Cape Cod
- Property subtype: Single Family Residence
Materials
- Brick
- Foundation: Concrete Perimeter
- Roof: Asphalt
Condition
- New construction: No
- Year built: 1949
Utilities & green energy
- Sewer: Public Sewer
- Water: Public
Community & neighborhood
Location
- Region: Meriden
Price history
| Date | Event | Price |
|---|---|---|
| 6/27/2025 | Sold | $300,000+5.3%$151/sqft |
Source: | ||
| 4/25/2025 | Pending sale | $285,000$143/sqft |
Source: | ||
| 4/15/2025 | Listed for sale | $285,000+11.8%$143/sqft |
Source: | ||
| 6/24/2022 | Listing removed | -- |
Source: | ||
| 4/26/2022 | Listed for sale | $255,000$128/sqft |
Source: | ||
Public tax history
| Year | Property taxes | Tax assessment |
|---|---|---|
| 2025 | $6,499 -1.6% | $171,430 |
| 2024 | $6,602 +5% | $171,430 +1.2% |
| 2023 | $6,286 +6% | $169,330 |
Find assessor info on the county website
Neighborhood: 06451
Nearby schools
GreatSchools rating
- 6/10Casimir Pulaski SchoolGrades: K-5Distance: 0.6 mi
- 4/10Lincoln Middle SchoolGrades: 6-8Distance: 0.8 mi
- 3/10Orville H. Platt High SchoolGrades: 9-12Distance: 0.8 mi
Schools provided by the listing agent
- High: Orville H. Platt
Source: Smart MLS. This data may not be complete. We recommend contacting the local school district to confirm school assignments for this home.

Get pre-qualified for a loan
At Zillow Home Loans, we can pre-qualify you in as little as 5 minutes with no impact to your credit score.An equal housing lender. NMLS #10287.
Sell for more on Zillow
Get a free Zillow Showcase℠ listing and you could sell for .
$295,200
2% more+ $5,904
With Zillow Showcase(estimated)
$301,104
