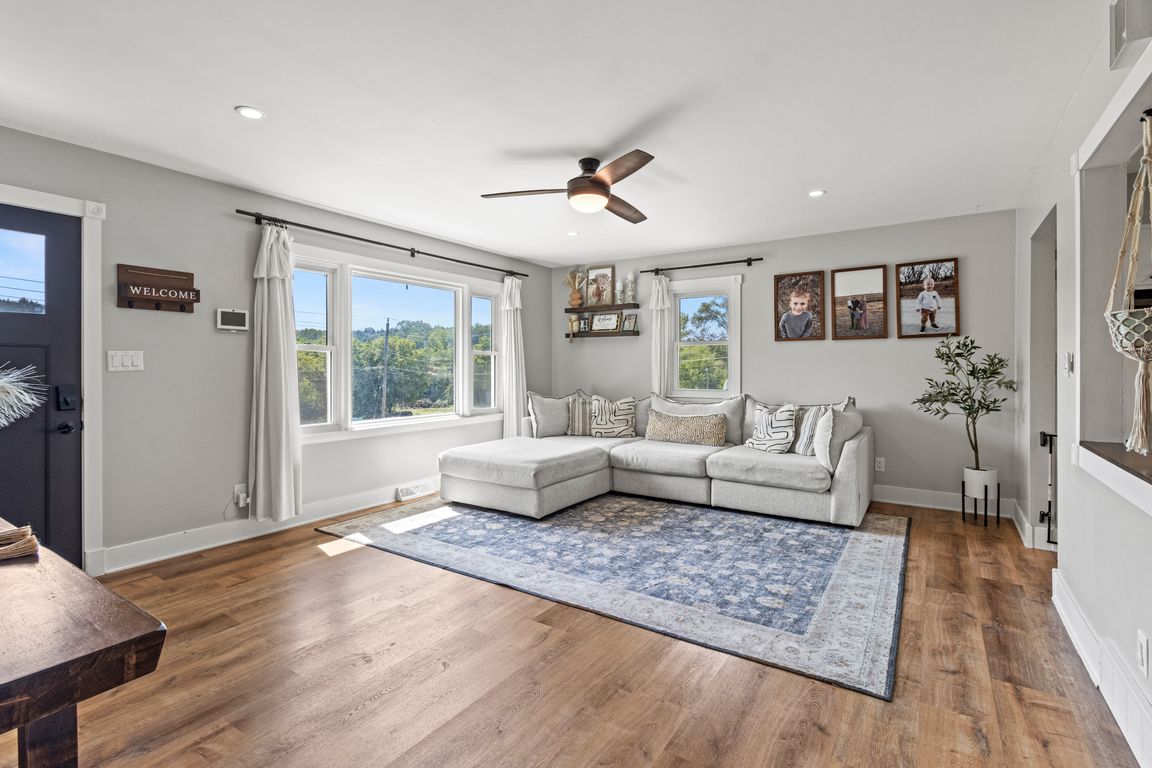
Contingent
$300,000
3beds
2baths
1,985sqft
100 Highland Acres Loop, Council Bluffs, IA 51503
3beds
2baths
1,985sqft
Single family residence
Built in 1963
0.31 Acres
1 Attached garage space
$151 price/sqft
$100 annually HOA fee
What's special
Finished basementBright modern feelFresh interior paintNew plush carpetSpacious fenced patio
ACCEPTING ALL BACKUP OFFERS. Where comfort meets convenience--an updated home near trails, shops, and schools! This beautifully maintained 3-bedroom, 1.5-bath residence in the desirable Lewis Central School District is move-in ready. Fresh interior paint creates a bright, modern feel, and a brand-new water softener (to be installed) adds comfort. Highlights include ...
- 23 days |
- 988 |
- 21 |
Likely to sell faster than
Source: SWIAR,MLS#: 25-1951
Travel times
Living Room
Kitchen
Primary Bedroom
Zillow last checked: 7 hours ago
Listing updated: September 15, 2025 at 02:27am
Listed by:
Kate Hiers,
BHHS Ambassador Real Estate,
Adam Briley,
BHHS Ambassador Real Estate
Source: SWIAR,MLS#: 25-1951
Facts & features
Interior
Bedrooms & bathrooms
- Bedrooms: 3
- Bathrooms: 2
Rooms
- Room types: Baths, Other Bedrooms, Kitchen, Living Room, Family Room, Dining
Bedroom 2
- Level: M
- Area: 128.63
- Dimensions: 10.5 x 12.25
Bedroom 3
- Level: M
- Area: 86.63
- Dimensions: 9.9 x 8.75
Other
- Level: M
- Area: 183
- Dimensions: 15.25 x 12
Family room
- Level: B
- Area: 996.55
- Dimensions: 38.08 x 26.17
Kitchen
- Level: M
- Area: 189.96
- Dimensions: 15.83 x 12
Laundry
- Level: B
- Area: 88.67
- Dimensions: 9.67 x 9.17
Living room
- Level: M
- Area: 271.93
- Dimensions: 18.25 x 14.9
Office
- Level: B
- Area: 90.78
- Dimensions: 9.9 x 9.17
Heating
- Natural Gas
Cooling
- Electric
Appliances
- Included: Oven, Refrigerator, Vented Exhaust Fan, Microwave, Gas Range, Dishwasher, Gas Water Heater, Water Softener Owned
- Laundry: In Basement, Washer Hookup, Gas Dryer Hookup, Dryer Hookup
Features
- Cathedral Ceiling(s)
- Basement: Full,Finished Bath,Laundry,Living Room,Finished
- Has fireplace: No
- Fireplace features: None
Interior area
- Total structure area: 1,985
- Total interior livable area: 1,985 sqft
- Finished area above ground: 1,120
Property
Parking
- Total spaces: 1
- Parking features: Attached, Off Street, Electric, Garage Door Opener
- Attached garage spaces: 1
Features
- Stories: 1
- Patio & porch: Patio
- Fencing: Fenced
Lot
- Size: 0.31 Acres
- Dimensions: 13503
- Features: Paved, Corner Lot, Over 1/4 up to 1/2 Acre
Details
- Additional structures: None, Shed(s)
- Parcel number: 7443 08 427 003
- Other equipment: Sump Pumps
Construction
Type & style
- Home type: SingleFamily
- Architectural style: Ranch
- Property subtype: Single Family Residence
Materials
- Frame
- Roof: Composition
Condition
- New construction: No
- Year built: 1963
Utilities & green energy
- Sewer: Septic Tank
- Water: Well
- Utilities for property: Natural Gas Connected
Community & HOA
Community
- Features: HOA
- Security: Smoke Detector(s), Fire Alarm
- Subdivision: Highland Acres
HOA
- Has HOA: Yes
- HOA fee: $100 annually
Location
- Region: Council Bluffs
Financial & listing details
- Price per square foot: $151/sqft
- Tax assessed value: $240,600
- Annual tax amount: $2,725
- Date on market: 9/12/2025
- Listing terms: 1031 Exchange,FHA,VA Loan,Conventional
- Electric utility on property: Yes