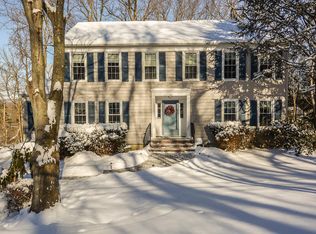Closed
Street View
$1,135,425
100 Hickory Tavern Rd, Long Hill Twp., NJ 07933
4beds
3baths
--sqft
Single Family Residence
Built in 1986
0.5 Acres Lot
$1,139,800 Zestimate®
$--/sqft
$5,014 Estimated rent
Home value
$1,139,800
Estimated sales range
Not available
$5,014/mo
Zestimate® history
Loading...
Owner options
Explore your selling options
What's special
Zillow last checked: February 28, 2026 at 11:15pm
Listing updated: February 09, 2026 at 05:00am
Listed by:
Min Tang 888-362-6543,
Realmart Realty
Bought with:
Joseph Eberle
Weichert Realtors
Source: GSMLS,MLS#: 3991896
Facts & features
Price history
| Date | Event | Price |
|---|---|---|
| 2/9/2026 | Sold | $1,135,425+14.7% |
Source: | ||
| 10/28/2025 | Pending sale | $989,900 |
Source: | ||
| 10/10/2025 | Listed for sale | $989,900+38.4% |
Source: | ||
| 11/16/2004 | Sold | $715,000 |
Source: Public Record Report a problem | ||
Public tax history
| Year | Property taxes | Tax assessment |
|---|---|---|
| 2025 | $17,387 +3.4% | $775,500 +3.4% |
| 2024 | $16,811 +2.4% | $749,800 +2.5% |
| 2023 | $16,422 +0.2% | $731,500 +1.2% |
Find assessor info on the county website
Neighborhood: 07933
Nearby schools
GreatSchools rating
- NAGillette Elementary SchoolGrades: PK-1Distance: 1.2 mi
- 7/10Central Middle SchoolGrades: 6-8Distance: 2 mi
- 9/10Watchung Hills Regional High SchoolGrades: 9-12Distance: 2.6 mi
Get a cash offer in 3 minutes
Find out how much your home could sell for in as little as 3 minutes with a no-obligation cash offer.
Estimated market value$1,139,800
Get a cash offer in 3 minutes
Find out how much your home could sell for in as little as 3 minutes with a no-obligation cash offer.
Estimated market value
$1,139,800
