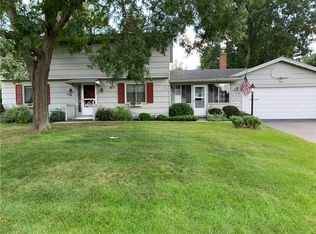Closed
$380,000
100 Hibiscus Dr, Rochester, NY 14618
4beds
2,081sqft
Single Family Residence
Built in 1956
0.32 Acres Lot
$418,400 Zestimate®
$183/sqft
$3,426 Estimated rent
Maximize your home sale
Get more eyes on your listing so you can sell faster and for more.
Home value
$418,400
$397,000 - $444,000
$3,426/mo
Zestimate® history
Loading...
Owner options
Explore your selling options
What's special
LIGHT, BRIGHT and OPEN!!! Living/dining/kitchen combo great room makes entertaining a BREEZE! White kitchen with island, granite countertops and stainless steel appliances. Storage galore!!! Cozy family room with gas fireplace, built ins, half bath and sliders that lead to the FULLY fenced backyard complete with a patio for campfires and cookouts! Hardwoods throughout the upstairs. FOUR bedrooms and TWO FULL bathrooms. Primary bedroom with double closets and en suite full bathroom. ALL bedrooms with built ins and closet systems to make for easy organizing and extra storage! Other features include: Tankless hot water heater, vinyl replacement windows and CENTRAL AIR. Delayed negotiations on file, showings begin Friday 7/7 at 10am, offers due Tuesday 7/11 at 12pm.
Zillow last checked: 8 hours ago
Listing updated: September 11, 2023 at 05:21am
Listed by:
Kaylee A. Moody 585-362-8900,
Keller Williams Realty Greater Rochester
Bought with:
Michael Weatherspoon, 10401350856
eXp Realty, LLC
Source: NYSAMLSs,MLS#: R1482470 Originating MLS: Rochester
Originating MLS: Rochester
Facts & features
Interior
Bedrooms & bathrooms
- Bedrooms: 4
- Bathrooms: 3
- Full bathrooms: 2
- 1/2 bathrooms: 1
- Main level bathrooms: 1
Heating
- Gas, Baseboard
Cooling
- Central Air, Wall Unit(s)
Appliances
- Included: Appliances Negotiable, Dryer, Dishwasher, Disposal, Gas Oven, Gas Range, Gas Water Heater, Microwave, Refrigerator, Washer
- Laundry: In Basement
Features
- Ceiling Fan(s), Separate/Formal Living Room, Granite Counters, Kitchen/Family Room Combo, Living/Dining Room, Pantry, Sliding Glass Door(s)
- Flooring: Hardwood, Laminate, Tile, Varies
- Doors: Sliding Doors
- Basement: Full
- Number of fireplaces: 1
Interior area
- Total structure area: 2,081
- Total interior livable area: 2,081 sqft
Property
Parking
- Total spaces: 2
- Parking features: Attached, Garage, Garage Door Opener
- Attached garage spaces: 2
Features
- Levels: Two
- Stories: 2
- Patio & porch: Patio
- Exterior features: Blacktop Driveway, Fully Fenced, Patio
- Fencing: Full
Lot
- Size: 0.32 Acres
- Dimensions: 122 x 142
- Features: Residential Lot
Details
- Parcel number: 2620001501000004010000
- Special conditions: Standard
Construction
Type & style
- Home type: SingleFamily
- Architectural style: Split Level
- Property subtype: Single Family Residence
Materials
- Vinyl Siding, Copper Plumbing
- Foundation: Block
Condition
- Resale
- Year built: 1956
Utilities & green energy
- Electric: Circuit Breakers
- Sewer: Connected
- Water: Connected, Public
- Utilities for property: Cable Available, High Speed Internet Available, Sewer Connected, Water Connected
Community & neighborhood
Location
- Region: Rochester
- Subdivision: Alaimo Park Sec 01
Other
Other facts
- Listing terms: Cash,Conventional,FHA,VA Loan
Price history
| Date | Event | Price |
|---|---|---|
| 8/23/2023 | Sold | $380,000+15.2%$183/sqft |
Source: | ||
| 7/16/2023 | Pending sale | $329,900$159/sqft |
Source: | ||
| 7/6/2023 | Listed for sale | $329,900+3.1%$159/sqft |
Source: | ||
| 7/7/2021 | Sold | $320,000+16.4%$154/sqft |
Source: | ||
| 5/11/2021 | Pending sale | $274,900$132/sqft |
Source: | ||
Public tax history
| Year | Property taxes | Tax assessment |
|---|---|---|
| 2024 | -- | $271,700 |
| 2023 | -- | $271,700 |
| 2022 | -- | $271,700 +24% |
Find assessor info on the county website
Neighborhood: 14618
Nearby schools
GreatSchools rating
- 6/10French Road Elementary SchoolGrades: 3-5Distance: 0.5 mi
- 7/10Twelve Corners Middle SchoolGrades: 6-8Distance: 1.5 mi
- 8/10Brighton High SchoolGrades: 9-12Distance: 1.3 mi
Schools provided by the listing agent
- District: Brighton
Source: NYSAMLSs. This data may not be complete. We recommend contacting the local school district to confirm school assignments for this home.
