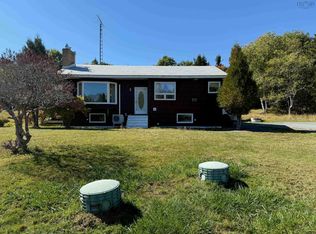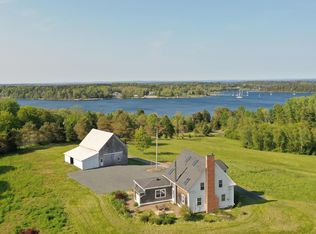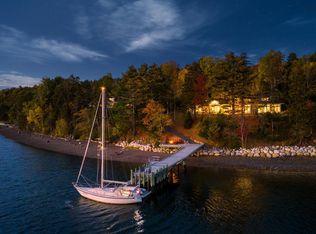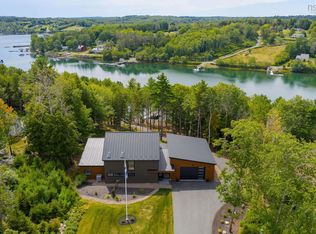You'll simply love this beautiful, 3 bedroom, 2 bathroom bungalow with detached double garage that sits perfectly on a 42,000 square feet landscaped lot with lovely views of Princes Inlet in Martins Brook. The double paved driveway leads you to a side entrance where you are greeted by a remarkable open concept kitchen/dining space with impressive storage, hardwood floors, with in-floor heat and ocean views with access to a generous deck overlooking the serene, private backyard and large pond. Enjoy quiet evenings or friendly gatherings around the fireplace in the spacious and bright family room. Just off the family room sits a convenient home office, craft room or additional bedroom also with ocean view. A master ensuite and full bath complete the three bedroom main floor layout. There is a full basement to keep your gear or maybe even add a rec room. In addition to the welcoming layout and amazing location of this seasonal or family home, you will appreciate the numerous upgrades and features such as in-floor radiant heating, cement board siding, new Roth oil tank, and recently resealed driveway. The seller has done extensive interior painting and cosmetic improvements. Only 8 minutes to the unique shops and services of the Unesco World Heritage Site Town of Lunenburg and 5 minutes to the Lunenburg Yacht club. Cyclists will be awed by the nearby coastal ride along the spectacular southern exposure of Second Peninsula Road. The nearby Towns of Mahone Bay, Bridgewater, and Chester make this an ideal property for those seeking a quiet coastal lifestyle with easy access to amenities.
This property is off market, which means it's not currently listed for sale or rent on Zillow. This may be different from what's available on other websites or public sources.



