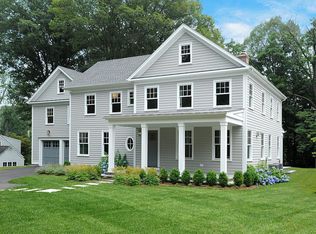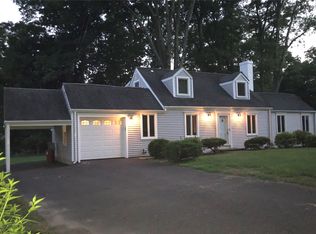Beautiful new build by renowned HOBI award winner Arnold Karp. This 5-bed/5.5-bath home is steps from all-Riverside Elem/Eastern Middle, Binney Park, and village of Old Greenwich. The stylish design, with 4 levels of finished living space, brings sunlight throughout the entire home. Gourmet kitchen features large center island with professional grade appliances adjacent to family room with fireplace and French doors that open to a covered stone patio and cozy outdoor fireplace. Master suite features vaulted ceilings, a sleek master bath with radiant heat floors and walk-in his/her closets. 3 additional en-suite bedrooms and large play space with vaulted ceilings, skylights and an architecturally designed glass catwalk on the third floor provides 2 lofts.
This property is off market, which means it's not currently listed for sale or rent on Zillow. This may be different from what's available on other websites or public sources.

