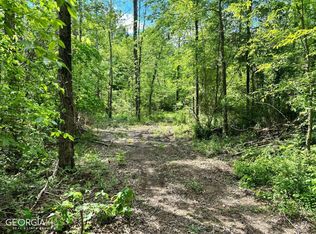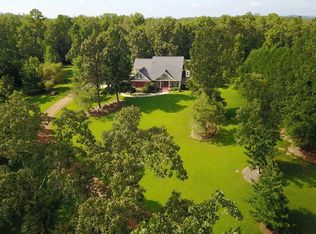Charming Luxury Estate on a breath taking 6 acre tract! This custom built 4 side brick raised ranch home comes equipped with glowing hardwood flooring though the main level, chefs kitchen with granite, large island and stainless appliances, and eat in breakfast area. Oversized Master retreat includes large walk in closet and spa like bath with oversized shower built to impress! Glamorous guest wing on the main and light filled sunroom as well. The terrace level has plenty of room for entertaining in the large media room, use extra space for additional bedrooms, in-law suite complete with a full kitchen. Tons of storage and boat garage to boot! Bring extra ATV toys, cars or farm equipment and store it in the detached 3 bay garage adjacent to the home. Last but not least take a peaceful stroll in the private garden in the rear of the home. Everything you could ask for in Southern Living!
This property is off market, which means it's not currently listed for sale or rent on Zillow. This may be different from what's available on other websites or public sources.

