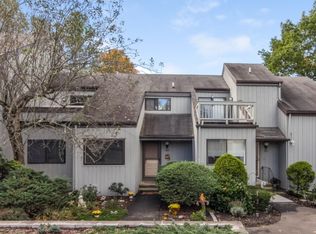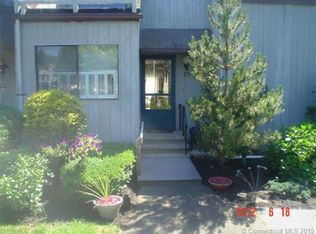Great value! A place to call home. Located in a wooded setting near the Lake Saltenstall walking trails. This move in ready unit has 1680 sq. ft. w/2 bedrooms,2.5 baths, recently upgraded kitchen with new cabinets, granite counters, laminate floor and SS appliances. Dining room flows towards the living room w/fireplace and sliders to the deck and private back yard. Master BR has full bath,double vanity plus walk in closet. Second BR also boasts a full bath. Unit has new upgraded central a/c system, new energy efficient heating system with Rheem Aprilaire humidifier, Halo air purifier plus new 40 gallon gas water heater. The unit is a short walk to the pool, clubhouse and courts, yet not too close. Potential for third bedroom in lower level. Great commuter location. Minutes to town beach. Agent is related to seller.
This property is off market, which means it's not currently listed for sale or rent on Zillow. This may be different from what's available on other websites or public sources.


