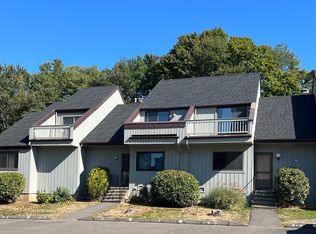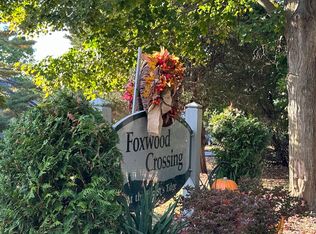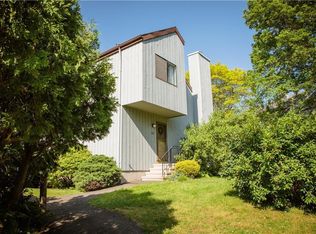Sold for $335,000
$335,000
100 Hemlock Road #5-2, Branford, CT 06405
3beds
1,676sqft
Condominium, Townhouse
Built in 1974
-- sqft lot
$397,800 Zestimate®
$200/sqft
$3,710 Estimated rent
Home value
$397,800
$378,000 - $422,000
$3,710/mo
Zestimate® history
Loading...
Owner options
Explore your selling options
What's special
Introducing this Remarkably Inviting Three Bedroom Condo That Exudes Warmth and Coziness. A Beautiful Foyer Welcomes You- Setting the Stage for what is Beyond. Hardwood Flooring on the Main Floor Brings Out Tons of Charm, Leading to a Beautiful Wood Burning Fireplace in the Living Room. The Kitchen Offers a Bright and Open Space Along with a Stackable Washer/Dryer which has been Conveniently Hidden in the Large Kitchen Cabinets. The Primary Bedroom Finishes Off the First Floor with it's Own Full Bathroom. The Second Floor Offers a Loft Area Along with Two Bedrooms and a Full Bathroom. Carpeting Completes this Floor to Add Comfort to These Additional Living Spaces. The Basement is also Finished with Carpeting- which is Currently Being Used as a Family Room and a Home Gym. A Portion of the Basement was Left Unfinished, Leaving Plenty of Space for Storage. Come Experience the Welcoming Ambiance, and Feel the Warmth and Comfort that this Home has to Offer!
Zillow last checked: 8 hours ago
Listing updated: November 29, 2023 at 08:59am
Listed by:
Kyle Frizell 203-901-4233,
Yellowbrick Real Estate LLC 203-445-6949
Bought with:
Vincent Engingro, REB.0758083
William Raveis Real Estate
Source: Smart MLS,MLS#: 170600817
Facts & features
Interior
Bedrooms & bathrooms
- Bedrooms: 3
- Bathrooms: 3
- Full bathrooms: 2
- 1/2 bathrooms: 1
Primary bedroom
- Features: Granite Counters, Full Bath, Tub w/Shower, Hardwood Floor, Tile Floor
- Level: Main
Bedroom
- Features: Wall/Wall Carpet
- Level: Upper
Bedroom
- Features: Wall/Wall Carpet
- Level: Upper
Bathroom
- Features: Granite Counters
- Level: Main
Family room
- Features: Wall/Wall Carpet
- Level: Lower
Kitchen
- Features: Quartz Counters, Kitchen Island, Laundry Hookup, Tile Floor
- Level: Main
Living room
- Features: High Ceilings, Vaulted Ceiling(s), Balcony/Deck, Combination Liv/Din Rm, Fireplace, Hardwood Floor
- Level: Main
Rec play room
- Features: Wall/Wall Carpet
- Level: Lower
Heating
- Forced Air, Natural Gas
Cooling
- Central Air
Appliances
- Included: Gas Range, Oven/Range, Microwave, Refrigerator, Dishwasher, Disposal, Washer, Dryer, Electric Water Heater
- Laundry: Main Level, Mud Room
Features
- Basement: Full,Partially Finished
- Attic: None
- Number of fireplaces: 1
Interior area
- Total structure area: 1,676
- Total interior livable area: 1,676 sqft
- Finished area above ground: 1,676
Property
Parking
- Total spaces: 2
- Parking features: Paved, Parking Lot, Assigned
Features
- Stories: 3
- Patio & porch: Deck
- Has private pool: Yes
- Pool features: In Ground
Details
- Parcel number: 1061055
- Zoning: R
Construction
Type & style
- Home type: Condo
- Architectural style: Townhouse
- Property subtype: Condominium, Townhouse
Materials
- Wood Siding
Condition
- New construction: No
- Year built: 1974
Utilities & green energy
- Sewer: Public Sewer
- Water: Public
Community & neighborhood
Security
- Security features: Security System
Location
- Region: Branford
- Subdivision: Brushy Plain
HOA & financial
HOA
- Has HOA: Yes
- HOA fee: $467 monthly
- Amenities included: Clubhouse, Pool, Tennis Court(s), Management
- Services included: Maintenance Grounds, Trash, Snow Removal, Pool Service, Road Maintenance
Price history
| Date | Event | Price |
|---|---|---|
| 11/27/2023 | Sold | $335,000+4.7%$200/sqft |
Source: | ||
| 10/6/2023 | Pending sale | $319,900$191/sqft |
Source: | ||
| 10/4/2023 | Listed for sale | $319,900+39.1%$191/sqft |
Source: | ||
| 12/1/2020 | Sold | $229,900$137/sqft |
Source: | ||
| 10/18/2020 | Pending sale | $229,900$137/sqft |
Source: REMAX Alliance #170347137 Report a problem | ||
Public tax history
| Year | Property taxes | Tax assessment |
|---|---|---|
| 2025 | $4,798 +11.2% | $224,200 +58.4% |
| 2024 | $4,313 +2% | $141,500 |
| 2023 | $4,229 +1.5% | $141,500 |
Find assessor info on the county website
Neighborhood: 06405
Nearby schools
GreatSchools rating
- 4/10Mary T. Murphy SchoolGrades: PK-4Distance: 0.8 mi
- 6/10Francis Walsh Intermediate SchoolGrades: 5-8Distance: 2.7 mi
- 5/10Branford High SchoolGrades: 9-12Distance: 1.8 mi

Get pre-qualified for a loan
At Zillow Home Loans, we can pre-qualify you in as little as 5 minutes with no impact to your credit score.An equal housing lender. NMLS #10287.


