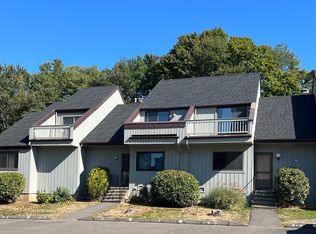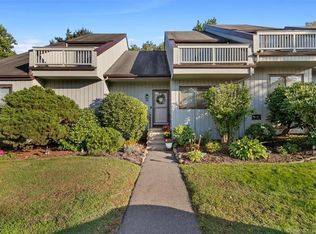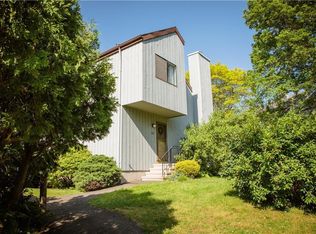Sold for $305,000 on 01/22/25
$305,000
100 Hemlock Drive #4-3, Foxwood Crossing, Branford, CT 06405
3beds
2,290sqft
Condominium, Townhouse
Built in 1977
-- sqft lot
$320,000 Zestimate®
$133/sqft
$4,439 Estimated rent
Home value
$320,000
$285,000 - $362,000
$4,439/mo
Zestimate® history
Loading...
Owner options
Explore your selling options
What's special
Comfortable, quiet living in this three-bedroom, 2.5 bath condo. Ideal configuration with the principal bedroom and full bath on the main level and a half bath to compliment this large open space living and dining room with wood burning fireplace, faced with 100-year old VT barn board. The kitchen features an enclosed laundry facility. On the upper level, relax, study or work in a generous size loft area, surrounded by 2 bedrooms and a full bath, each with their respective decks. The lower, finished and carpeted level can be utilized to entertain with a free standing gas fireplace, a bar and space for home gym equipment. This complex features a beautiful pool, tennis courts and clubhouse. Come experience this welcoming abode that fits a family or a couple alike. New carpeting has been installed in finished lower level, and the installation of a new roof will be completed this summer.
Zillow last checked: 8 hours ago
Listing updated: January 28, 2025 at 02:19pm
Listed by:
Judy Stebbins 203-507-8107,
Houlihan Lawrence WD 203-787-7800
Bought with:
Tre Goodson, RES.0831959
William Raveis Real Estate
Source: Smart MLS,MLS#: 24022047
Facts & features
Interior
Bedrooms & bathrooms
- Bedrooms: 3
- Bathrooms: 3
- Full bathrooms: 2
- 1/2 bathrooms: 1
Primary bedroom
- Features: Ceiling Fan(s), Full Bath, Tub w/Shower, Wall/Wall Carpet
- Level: Main
Bedroom
- Features: Balcony/Deck, Wall/Wall Carpet
- Level: Upper
Bedroom
- Features: Balcony/Deck, Wall/Wall Carpet
- Level: Upper
Dining room
- Features: Combination Liv/Din Rm
- Level: Main
Family room
- Features: Fireplace, Wall/Wall Carpet
- Level: Lower
Kitchen
- Features: Laundry Hookup
- Level: Main
Living room
- Features: Ceiling Fan(s), Fireplace, Sliders, Wall/Wall Carpet
- Level: Main
Loft
- Features: Beamed Ceilings, Wall/Wall Carpet
- Level: Upper
Heating
- Forced Air, Natural Gas
Cooling
- Central Air
Appliances
- Included: Gas Range, Refrigerator, Dishwasher, Disposal, Washer, Dryer, Water Heater
- Laundry: Main Level
Features
- Wired for Data
- Basement: Full,Finished
- Attic: None
- Number of fireplaces: 2
Interior area
- Total structure area: 2,290
- Total interior livable area: 2,290 sqft
- Finished area above ground: 1,676
- Finished area below ground: 614
Property
Parking
- Total spaces: 2
- Parking features: None, Paved, Assigned
Features
- Stories: 3
- Patio & porch: Deck
- Exterior features: Balcony, Tennis Court(s)
- Has private pool: Yes
- Pool features: In Ground
Lot
- Features: Few Trees, Level
Details
- Parcel number: 1061052
- Zoning: R
Construction
Type & style
- Home type: Condo
- Architectural style: Townhouse
- Property subtype: Condominium, Townhouse
Materials
- Wood Siding
Condition
- New construction: No
- Year built: 1977
Utilities & green energy
- Sewer: Public Sewer
- Water: Public
Community & neighborhood
Location
- Region: Branford
- Subdivision: Brushy Plain
HOA & financial
HOA
- Has HOA: Yes
- HOA fee: $467 monthly
- Amenities included: Clubhouse, Tennis Court(s), Management
- Services included: Maintenance Grounds, Trash, Snow Removal, Water, Pool Service
Price history
| Date | Event | Price |
|---|---|---|
| 1/22/2025 | Sold | $305,000+1.7%$133/sqft |
Source: | ||
| 1/18/2025 | Pending sale | $299,900$131/sqft |
Source: | ||
| 10/3/2024 | Price change | $299,900-4.8%$131/sqft |
Source: | ||
| 9/16/2024 | Price change | $315,000-3.1%$138/sqft |
Source: | ||
| 8/1/2024 | Listed for sale | $325,000+86.8%$142/sqft |
Source: | ||
Public tax history
| Year | Property taxes | Tax assessment |
|---|---|---|
| 2025 | $4,787 +10.8% | $223,700 +57.9% |
| 2024 | $4,319 +2% | $141,700 |
| 2023 | $4,235 +1.5% | $141,700 |
Find assessor info on the county website
Neighborhood: 06405
Nearby schools
GreatSchools rating
- 4/10Mary T. Murphy SchoolGrades: PK-4Distance: 0.8 mi
- 6/10Francis Walsh Intermediate SchoolGrades: 5-8Distance: 2.7 mi
- 5/10Branford High SchoolGrades: 9-12Distance: 1.8 mi
Schools provided by the listing agent
- Elementary: Mary T. Murphy
- Middle: Francis Walsh
- High: Branford
Source: Smart MLS. This data may not be complete. We recommend contacting the local school district to confirm school assignments for this home.

Get pre-qualified for a loan
At Zillow Home Loans, we can pre-qualify you in as little as 5 minutes with no impact to your credit score.An equal housing lender. NMLS #10287.
Sell for more on Zillow
Get a free Zillow Showcase℠ listing and you could sell for .
$320,000
2% more+ $6,400
With Zillow Showcase(estimated)
$326,400

