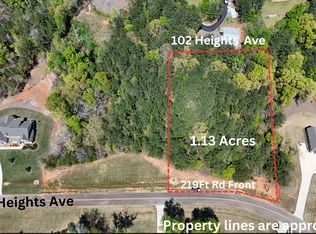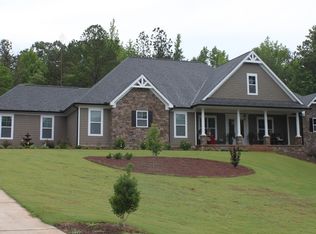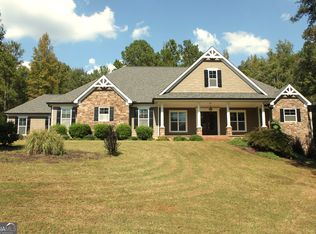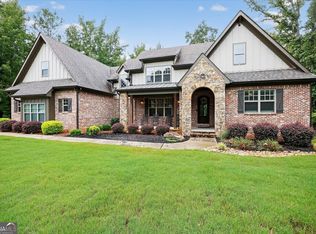HONEY WE ARE HOME, STOP THE CAR ! CURB APPEAL ABOUNDS WITH PAINTED BRICK & STONE EXTERIOR, 3 CAR SIDE ENTRY GARAGE, PROFESSIONAL LANDSCAPE & SPRINKLER SYSTEM, COVERED FRONT PORCH ENTRANCE, COVERED & SCREENED OUTDOOR LIVING WITH REAL WOOD BURNING FIREPLACE. & BEAUTIFUL ROOF LINES ON THIS CRAFTSMAN BEAUTY ! FOYER ENTRANCE BECKONS YOU INSIDE TO BEHOLD THE OPEN FLOOR PLAN SHOWCASING GORGEOUS FAMILY ROOM WITH FIREPLACE & BIG DINING THAT IS OPEN TO A KITCHEN THAT HAS IT ALL, CRAFTSMAN CABINETRY, SOLID SURFACE COUNTERS, 6 BURNER GAS COOK TOP, WALL OVEN, DRAWER MICROWAVE, ISLAND, WALK IN PANTRY & MORE. AMAZING MAIN FLOOR OFFERS 3 BEDS 2.5 BATHS, LAUNDRY/MUDROOM. THE OWNERS BED BATH SUITE HAS SPA LIKE FEEL WITH FREE STANDING TUB , TILE SHOWER, BEAUTIFUL CEILINGS, WALK IN CLOSETS & MORE. THE SECOND FLOOR HAS A 4TH BED BATH SUITE WITH WALK IN CLOSET, AND A LARGE BONUS/MULTI PURPOSE ROOM FOR WHATEVER YOUR HEART DESIRES. COME SEE YOUR FOREVER HOME TODAY !
This property is off market, which means it's not currently listed for sale or rent on Zillow. This may be different from what's available on other websites or public sources.




