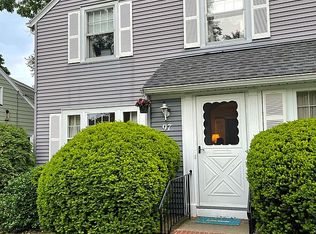Cozy cape located on a quiet side street lined with mature trees. The interior, less than 4 years old, includes an open-concept kitchen with quartz counters and stainless appliances, a private screened porch, and refinished flooring. The two-car garage is equipped with electric and dry-wall finish. Host get-togethers or enjoy an evening glass of wine in your backyard, complete with a new deck. Within walking distance of West Irondequoit schools, several restaurants, and iSquare (a local favorite for food and entertainment). All offers in by 7/18 at 5pm.
This property is off market, which means it's not currently listed for sale or rent on Zillow. This may be different from what's available on other websites or public sources.
