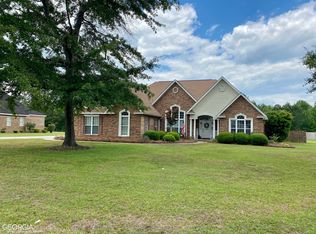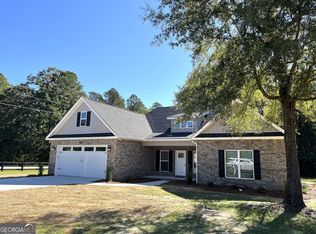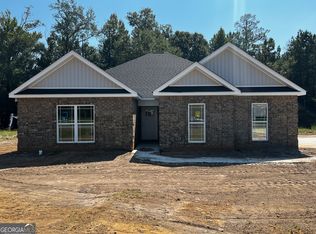Closed
$388,900
100 Hedge Way, Dublin, GA 31021
3beds
2,849sqft
Single Family Residence
Built in 2016
0.69 Acres Lot
$385,200 Zestimate®
$137/sqft
$1,709 Estimated rent
Home value
$385,200
Estimated sales range
Not available
$1,709/mo
Zestimate® history
Loading...
Owner options
Explore your selling options
What's special
IMMACULATE CUSTOM BRICK WITH FABULOUS LOCATION CLOSE TO EVERYTHING! Much thought went into this custom built home constructed by Clark Development. From the very beginning, a beautifully landscaped lot by T Lake welcomes you into this beautiful home with open plan. The rooms are spacious, and the great room is comfortable and quite inviting with beautiful fireplace with gas logs--natural gas through the City of Dublin. The kitchen has much custom cabinetry, beautiful granite counters, and stainless appliances. The owner's suite is large, has beautiful windows, and magnificent double tray ceiling. The bathroom is sure to please with jetted tub, large tiled shower, and double vanities with granite counters. The two bedrooms on the opposite side from the owner suite are quite spacious and both have generous walk-in closets. Need a fourth bedroom? The large bonus room upstairs can be an additional bedroom. There is a very nice laundry room with custom cabinetry and large laundry sink. This home has both front and rear porches, three-car garage, and newer wood privacy fence around the back yard. Call for your preview of this magnificent home today.
Zillow last checked: 8 hours ago
Listing updated: May 22, 2025 at 09:30am
Listed by:
Yvonne S Robertson 478-984-6601,
Premier Properties of Dublin, LLC
Bought with:
Julie M Angulo, 302876
Coldwell Banker Curry Residential
Source: GAMLS,MLS#: 10463561
Facts & features
Interior
Bedrooms & bathrooms
- Bedrooms: 3
- Bathrooms: 2
- Full bathrooms: 2
- Main level bathrooms: 2
- Main level bedrooms: 3
Heating
- Electric, Heat Pump
Cooling
- Electric, Heat Pump
Appliances
- Included: Dishwasher, Microwave, Oven/Range (Combo), Refrigerator
- Laundry: Other
Features
- Master On Main Level, Other
- Flooring: Carpet, Hardwood, Tile
- Basement: None
- Has fireplace: No
Interior area
- Total structure area: 2,849
- Total interior livable area: 2,849 sqft
- Finished area above ground: 2,849
- Finished area below ground: 0
Property
Parking
- Total spaces: 3
- Parking features: Attached, Garage, Garage Door Opener
- Has attached garage: Yes
Features
- Levels: One and One Half
- Stories: 1
Lot
- Size: 0.69 Acres
- Features: None
Details
- Parcel number: D14A 042
Construction
Type & style
- Home type: SingleFamily
- Architectural style: Traditional
- Property subtype: Single Family Residence
Materials
- Brick
- Roof: Composition
Condition
- Resale
- New construction: No
- Year built: 2016
Utilities & green energy
- Sewer: Public Sewer
- Water: Public
- Utilities for property: Cable Available, Electricity Available, High Speed Internet, Sewer Connected
Community & neighborhood
Community
- Community features: None
Location
- Region: Dublin
- Subdivision: Hedges on Parker Dairy
Other
Other facts
- Listing agreement: Exclusive Right To Sell
Price history
| Date | Event | Price |
|---|---|---|
| 5/20/2025 | Sold | $388,900-0.3%$137/sqft |
Source: | ||
| 5/5/2025 | Pending sale | $389,900$137/sqft |
Source: | ||
| 4/16/2025 | Price change | $389,900-1.2%$137/sqft |
Source: | ||
| 3/27/2025 | Price change | $394,500-1.4%$138/sqft |
Source: | ||
| 3/11/2025 | Price change | $399,900-2.4%$140/sqft |
Source: | ||
Public tax history
| Year | Property taxes | Tax assessment |
|---|---|---|
| 2024 | $4,454 +0.8% | $154,090 +11.3% |
| 2023 | $4,417 +9.4% | $138,490 +8.3% |
| 2022 | $4,039 +15.8% | $127,900 +20.5% |
Find assessor info on the county website
Neighborhood: 31021
Nearby schools
GreatSchools rating
- 6/10Dublin Middle SchoolGrades: 5-8Distance: 0.6 mi
- 4/10Dublin High SchoolGrades: 9-12Distance: 2.8 mi
- 7/10Hillcrest ElementaryGrades: PK-4Distance: 1.6 mi
Schools provided by the listing agent
- Elementary: Hillcrest
- Middle: Dublin
- High: Dublin
Source: GAMLS. This data may not be complete. We recommend contacting the local school district to confirm school assignments for this home.
Get pre-qualified for a loan
At Zillow Home Loans, we can pre-qualify you in as little as 5 minutes with no impact to your credit score.An equal housing lender. NMLS #10287.


