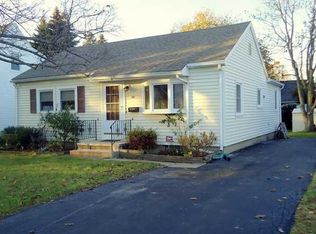Closed
$155,000
100 Heberle Rd, Rochester, NY 14609
3beds
1,038sqft
Single Family Residence
Built in 1948
5,662.8 Square Feet Lot
$166,100 Zestimate®
$149/sqft
$1,927 Estimated rent
Maximize your home sale
Get more eyes on your listing so you can sell faster and for more.
Home value
$166,100
$153,000 - $181,000
$1,927/mo
Zestimate® history
Loading...
Owner options
Explore your selling options
What's special
Welcome to this inviting three-bedroom, one-bathroom home in East Irondequoit! Conveniently located near 104, this property offers an easy commute.
As you step inside, you'll be greeted by an abundance of natural light. Recent updates include fresh paint and newer vinyl flooring in select areas, providing a modern touch. Seller states hardwood can be found under the flooring in the living room. The newly updated bathroom features a new toilet and a bathtub with a transferable warranty from Bath Fitters.
The home boasts a fully fenced and private backyard—ideal for relaxation! Additional highlights include newer windows(7years) throughout and a recently updated 200amp electric, alongside a hot water tank that is only two years old, 1st Floor Laundry and an attached garage!
Experience the comfort and convenience of this lovely East Irondequoit home—schedule your visit today!
Zillow last checked: 8 hours ago
Listing updated: September 20, 2024 at 09:51am
Listed by:
Abbagale Kitchen 585-813-4612,
Keller Williams Realty Greater Rochester
Bought with:
Robert Piazza Palotto, 10311210084
High Falls Sotheby's International
Source: NYSAMLSs,MLS#: R1558690 Originating MLS: Rochester
Originating MLS: Rochester
Facts & features
Interior
Bedrooms & bathrooms
- Bedrooms: 3
- Bathrooms: 1
- Full bathrooms: 1
- Main level bathrooms: 1
- Main level bedrooms: 1
Bedroom 1
- Level: First
Heating
- Gas, Forced Air
Appliances
- Included: Electric Water Heater
- Laundry: Main Level
Features
- Cedar Closet(s), Ceiling Fan(s), Eat-in Kitchen, Separate/Formal Living Room, Main Level Primary
- Flooring: Luxury Vinyl, Tile, Varies
- Basement: Crawl Space,Full
- Has fireplace: No
Interior area
- Total structure area: 1,038
- Total interior livable area: 1,038 sqft
Property
Parking
- Total spaces: 1
- Parking features: Attached, Garage
- Attached garage spaces: 1
Features
- Patio & porch: Deck
- Exterior features: Blacktop Driveway, Deck, Fully Fenced
- Fencing: Full
Lot
- Size: 5,662 sqft
- Dimensions: 46 x 121
- Features: Rectangular, Rectangular Lot, Residential Lot
Details
- Parcel number: 2634000921000003058000
- Special conditions: Standard
Construction
Type & style
- Home type: SingleFamily
- Architectural style: Cape Cod
- Property subtype: Single Family Residence
Materials
- Vinyl Siding, Copper Plumbing
- Foundation: Block
- Roof: Asphalt,Shingle
Condition
- Resale
- Year built: 1948
Utilities & green energy
- Electric: Circuit Breakers
- Sewer: Connected
- Water: Connected, Public
- Utilities for property: Cable Available, Sewer Connected, Water Connected
Community & neighborhood
Location
- Region: Rochester
- Subdivision: Culver Manor
Other
Other facts
- Listing terms: Cash,Conventional,FHA,VA Loan
Price history
| Date | Event | Price |
|---|---|---|
| 9/20/2024 | Sold | $155,000+41%$149/sqft |
Source: | ||
| 8/28/2024 | Pending sale | $109,900$106/sqft |
Source: | ||
| 8/14/2024 | Listed for sale | $109,900+174.8%$106/sqft |
Source: | ||
| 3/16/2016 | Sold | $40,000$39/sqft |
Source: | ||
Public tax history
| Year | Property taxes | Tax assessment |
|---|---|---|
| 2024 | -- | $129,000 |
| 2023 | -- | $129,000 +88.6% |
| 2022 | -- | $68,400 |
Find assessor info on the county website
Neighborhood: 14609
Nearby schools
GreatSchools rating
- 4/10Laurelton Pardee Intermediate SchoolGrades: 3-5Distance: 0.5 mi
- 3/10East Irondequoit Middle SchoolGrades: 6-8Distance: 0.4 mi
- 6/10Eastridge Senior High SchoolGrades: 9-12Distance: 0.9 mi
Schools provided by the listing agent
- District: East Irondequoit
Source: NYSAMLSs. This data may not be complete. We recommend contacting the local school district to confirm school assignments for this home.
