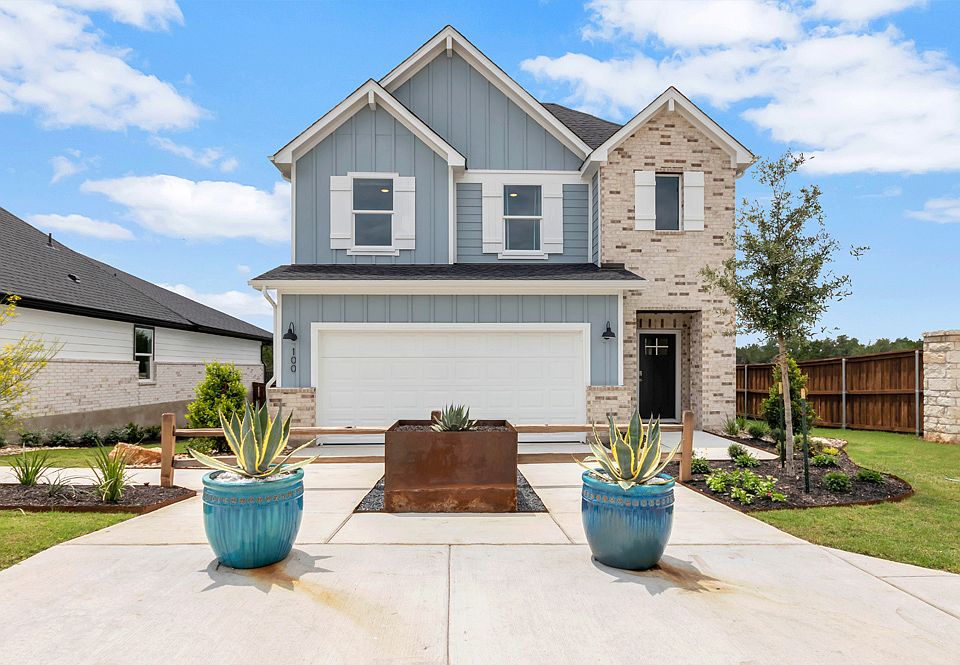UNDER CONSTRUCTION - EST COMPLETION NOW!!!!!!!!!!!!!!!!!!!!! Photos are representative of plan and may vary as built. The Grace is one of our two-story floorplans featured in our Thunder Rock community in Marble Falls, TX. The Grace is a two-story floorplan offering 2,013 sq. ft. of living space across 4 bedrooms and 2.5 bathrooms. As you enter the home through foyer, you'll see the convenient half bath next to the stairwell. Continuing into the home you will enter the wide-open living space. The family room flows into the dining area and kitchen which features quartz countertops, stainless steel appliances, and a large kitchen island. This space offers tons of natural lighting and looks out to the spacious covered patio. Upstairs you will find all of the bedrooms, giving the home a more private feel. The main bedroom, bedroom 1, offers a large walk-in closet and bathroom that includes two sinks and a walk-in shower. This home comes included with a professionally designed landscape package and a full irrigation system as well as our Home is Connected® base package that offers devices such as offers devices such as the Amazon Echo Pop, a Video Doorbell, Deako Smart Light Switch, a Honeywell Thermostat, and more.
Active
$369,990
100 Heatherwood Ter, Marble Falls, TX 78654
4beds
2,013sqft
Single Family Residence
Built in 2025
5,967 sqft lot
$-- Zestimate®
$184/sqft
$25/mo HOA
What's special
Stainless steel appliancesQuartz countertopsTons of natural lightingSpacious covered patioLarge kitchen islandFull irrigation systemProfessionally designed landscape package
- 41 days
- on Zillow |
- 95 |
- 6 |
Zillow last checked: 7 hours ago
Listing updated: June 28, 2025 at 02:03pm
Listed by:
Dave Clinton (512) 345-4663,
D.R. Horton, AMERICA'S Builder (512) 345-4663
Source: Unlock MLS,MLS#: 4794863
Travel times
Schedule tour
Select your preferred tour type — either in-person or real-time video tour — then discuss available options with the builder representative you're connected with.
Select a date
Open house
Facts & features
Interior
Bedrooms & bathrooms
- Bedrooms: 4
- Bathrooms: 3
- Full bathrooms: 2
- 1/2 bathrooms: 1
Primary bedroom
- Features: Recessed Lighting, Walk-In Closet(s)
- Level: Second
Primary bathroom
- Features: Quartz Counters, Double Vanity, Recessed Lighting, Walk-in Shower
- Level: Main
Kitchen
- Features: Kitchen Island, Quartz Counters, Open to Family Room, Pantry, Recessed Lighting
- Level: Main
Heating
- Central, Electric
Cooling
- Central Air
Appliances
- Included: Dishwasher, Disposal, Electric Range, Microwave, Electric Oven, Vented Exhaust Fan, Electric Water Heater
Features
- Double Vanity, Electric Dryer Hookup, Kitchen Island, Open Floorplan, Pantry, Recessed Lighting, Smart Home
- Flooring: Carpet, Laminate
- Windows: Double Pane Windows, Low Emissivity Windows, Screens, Vinyl Windows
Interior area
- Total interior livable area: 2,013 sqft
Property
Parking
- Total spaces: 2
- Parking features: Attached, Driveway, Garage, Garage Faces Front
- Attached garage spaces: 2
Accessibility
- Accessibility features: None
Features
- Levels: Two
- Stories: 2
- Patio & porch: Covered, Patio
- Exterior features: Exterior Steps
- Pool features: None
- Fencing: Back Yard, Fenced, Privacy, Wood
- Has view: Yes
- View description: Neighborhood
- Waterfront features: None
Lot
- Size: 5,967 sqft
- Features: Back Yard, Front Yard, Landscaped, Sprinkler - Automatic, Sprinkler - Back Yard, Sprinklers In Front, Sprinkler - Rain Sensor, Sprinkler - Side Yard
Details
- Additional structures: Garage(s)
- Parcel number: 100 Heatherwood Terrace
- Special conditions: Standard
Construction
Type & style
- Home type: SingleFamily
- Property subtype: Single Family Residence
Materials
- Foundation: Slab
- Roof: Composition, Shingle
Condition
- New Construction
- New construction: Yes
- Year built: 2025
Details
- Builder name: DR HORTON
Utilities & green energy
- Sewer: Public Sewer
- Water: Public
- Utilities for property: Cable Available, Electricity Available, Internet-Cable, Phone Available, Sewer Available, Water Available
Community & HOA
Community
- Features: High Speed Internet, Suburban, See Remarks
- Subdivision: Thunder Rock
HOA
- Has HOA: Yes
- Services included: Common Area Maintenance
- HOA fee: $25 monthly
- HOA name: THUNDER ROCK
Location
- Region: Marble Falls
Financial & listing details
- Price per square foot: $184/sqft
- Date on market: 5/19/2025
- Listing terms: Cash,Conventional,FHA,USDA Loan,VA Loan
- Electric utility on property: Yes
About the community
Welcome to Thunder Rock, a new home community in the charming city of Marble Falls, TX. This community currently offers open-concept floorplans ranging from single to two-story with 3 to 4 bedrooms, up to 3 bathrooms, and 2-car garages.
The community's modern farmhouse exteriors are sure to catch your eye. Each home is built with board & bat or lap siding with brick accents. Homes at Thunder Rock also include a professionally designed landscape package and a full irrigation system that ensures your yard will flourish year-round.
As you enter the model home, you'll find the open-concept first floor living room and kitchen with laminated wood flooring. The kitchen boasts with Silestone® or quartz countertops, stainless steel appliances, and a large island perfect for entertaining.
Located off HWY 281 and 71, homeowners enjoy easy access to the Marble Falls historic downtown with plenty of unique restaurants, shops, and more. Sit back and enjoy live music or find a spot for lunch. Thunder Rock is also minutes away from Lake Marble Falls, Krause Springs, and Longhorn Cavern - a dream for an outdoor enthusiast.
Homes at Thunder Rock come equipped with smart home technology that keep you connected with the people and place you value most. Adjust your temperature, turn on the lights, or lock the door all from the convenience of your smart phone. Our Home is Connected package offers devices such as the Amazon Echo Pop, a Video Doorbell, Deako Smart Light Switch, a Honeywell Thermostat, and more.
Come experience the charm, inviting floorplans, and high-quality features for yourself. Find your home in the heart of the hill country and schedule a tour at Thunder Rock today!
Source: DR Horton

