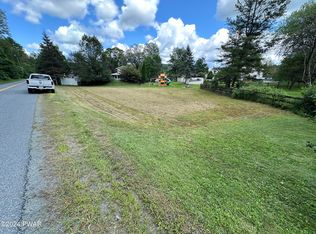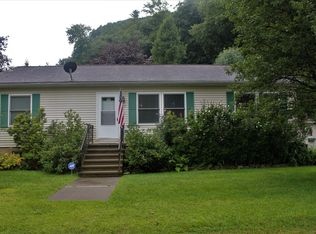LOCATION! VIEWS! Nestled into a cliffside in the Pocono Mountains, two blocks from pristine Delaware River, this custom saltbox/timber frame home has breathtaking views of three states - PA, NY & NJ. 4.29 acres with two access roads. 4 bedrooms + loft, 2.5 baths, Master Bedroom Suite on 1st floor. Fully paved driveway. Too many features to list them all! Italian tile, slate tiled and oak hardwood floors, Italian and Brazilian countertops, large hottub in gorgeous solar room facing the picturesque valley, huge deck with ionization (no chlorine!) swimming pool at cliff's edge, custom-designed Great Room with heat-efficient Rumsford style floor-to-ceiling stone fireplace. Vermont castings woodstove in den with brick backdrop. Walk to MTA train station
This property is off market, which means it's not currently listed for sale or rent on Zillow. This may be different from what's available on other websites or public sources.


