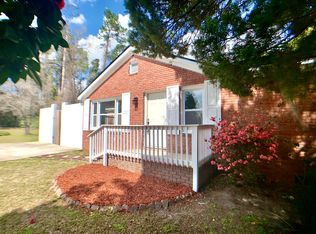Closed
$310,000
100 Haynesville Rd, Moncks Corner, SC 29461
3beds
1,200sqft
Single Family Residence
Built in 1973
0.48 Acres Lot
$324,600 Zestimate®
$258/sqft
$1,756 Estimated rent
Home value
$324,600
$308,000 - $341,000
$1,756/mo
Zestimate® history
Loading...
Owner options
Explore your selling options
What's special
DON'T WAIT... COMPLETELY RENOVATED! No HOA! Almost 1/2 acre lot! Quiet neighborhood! Convenient Location! You will think you have entered a new construction home. Freshly painted inside and out. Once you enter you will be greeted by the beautiful wood flooring throughout the home. The family room has a coat closet, a ceiling fan and crown molding. The open floor plan offers a greatroom with a brick wall fireplace and crown molding. The kitchen has a pass-thru window, recessed lighting and new white cabinets with above display space as well as stainless appliances to include a dishwasher, a built-in microwave and a smooth top range. The master suite is located just off the greatroom. It has a ceiling fan in the bedroom. A vanity area with a new dual sink vanity as well as a water closet withDON'T WAIT... COMPLETELY RENOVATED! No HOA! Almost ½ acre lot! Quiet neighborhood! Convenient Location! You will think you have entered a new construction home. Freshly painted inside and out. Once you enter you will be greeted by the beautiful wood flooring throughout the home. The family room has a coat closet, a ceiling fan and crown molding. The open floor plan offers a greatroom with a brick wall fireplace and crown molding. The kitchen has a pass-thru window, recessed lighting and new white cabinets with above display space as well as stainless appliances to include a dishwasher, a built-in microwave and a smooth top range. The master suite is located just off the greatroom. It has a ceiling fan in the bedroom. A vanity area with a new dual sink vanity as well as a water closet with a shower. The second and third bedrooms are nice size and both have a ceiling fan. The hall bathroom has a new vanity and tub/shower combo. The large laundry room has carpet and is conveniently located off the master bedroom. It leads to the covered patio. The ceiling fan will help give you a nice breeze while enjoying your morning coffee. The extended driveway offers plenty of off-street parking. The carport would make a great place for outdoor entertaining. Other features include new roof, new windows throughout and separate window unit HVAC in the laundry room. This home is convenient to parks, shopping and restaurants.
Zillow last checked: 8 hours ago
Listing updated: June 28, 2023 at 04:50pm
Listed by:
Carolina One Real Estate 843-779-8660
Bought with:
The Boulevard Company
Coldwell Banker Realty
Source: CTMLS,MLS#: 23007559
Facts & features
Interior
Bedrooms & bathrooms
- Bedrooms: 3
- Bathrooms: 2
- Full bathrooms: 2
Heating
- Electric
Cooling
- Central Air
Appliances
- Laundry: Electric Dryer Hookup, Washer Hookup, Laundry Room
Features
- Ceiling - Smooth
- Flooring: Wood
- Number of fireplaces: 1
- Fireplace features: Family Room, One
Interior area
- Total structure area: 1,200
- Total interior livable area: 1,200 sqft
Property
Parking
- Total spaces: 1
- Parking features: Carport, Off Street
- Carport spaces: 1
Features
- Levels: One
- Stories: 1
- Entry location: Ground Level
- Patio & porch: Covered
Lot
- Size: 0.48 Acres
- Features: 0 - .5 Acre
Details
- Parcel number: 1420605027
Construction
Type & style
- Home type: SingleFamily
- Architectural style: Ranch
- Property subtype: Single Family Residence
Materials
- Brick
- Foundation: Slab
- Roof: Asphalt
Condition
- New construction: No
- Year built: 1973
Utilities & green energy
- Sewer: Public Sewer
- Water: Public
- Utilities for property: BCW & SA, Berkeley Elect Co-Op
Community & neighborhood
Location
- Region: Moncks Corner
- Subdivision: Haynesville
Other
Other facts
- Listing terms: Cash,Conventional,FHA,VA Loan
Price history
| Date | Event | Price |
|---|---|---|
| 6/2/2023 | Sold | $310,000+3.3%$258/sqft |
Source: | ||
| 4/25/2023 | Contingent | $300,000$250/sqft |
Source: | ||
| 4/6/2023 | Price change | $300,000+3.4%$250/sqft |
Source: | ||
| 11/28/2022 | Price change | $289,999-3.3%$242/sqft |
Source: | ||
| 10/21/2022 | Price change | $299,9000%$250/sqft |
Source: | ||
Public tax history
| Year | Property taxes | Tax assessment |
|---|---|---|
| 2024 | $2,003 -52.1% | $12,390 +45.8% |
| 2023 | $4,180 +51.9% | $8,500 +9.7% |
| 2022 | $2,752 +56.5% | $7,750 +50.2% |
Find assessor info on the county website
Neighborhood: 29461
Nearby schools
GreatSchools rating
- 2/10Berkeley Elementary SchoolGrades: PK-5Distance: 1.9 mi
- 4/10Berkeley Middle SchoolGrades: 6-8Distance: 1.8 mi
- 5/10Berkeley High SchoolGrades: 9-12Distance: 0.6 mi
Schools provided by the listing agent
- Elementary: Berkeley
- Middle: Berkeley
- High: Berkeley
Source: CTMLS. This data may not be complete. We recommend contacting the local school district to confirm school assignments for this home.
Get a cash offer in 3 minutes
Find out how much your home could sell for in as little as 3 minutes with a no-obligation cash offer.
Estimated market value
$324,600
Get a cash offer in 3 minutes
Find out how much your home could sell for in as little as 3 minutes with a no-obligation cash offer.
Estimated market value
$324,600
