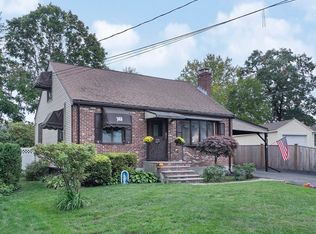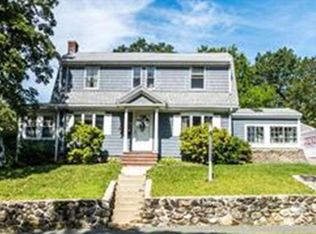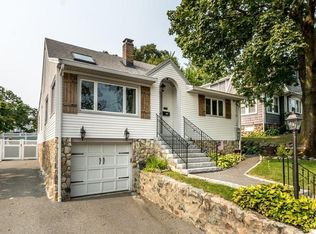Spacious custom built ranch!. Enjoy one level living without the feel of a cookie cutter home. Large living room featuring a beautiful fireplace and built ins. Sunny formal dining room with classic corner hutch, built in server. Eat in kitchen with an abundance of cabinetry, pantry! Hard wood flooring throughout!. Enjoy the three season porch overlooking a beautiful yard. This home has an amazing amount of closets and storage! Partially finished basement adds even more! Plenty of parking including a one car garage. Incredibly efficient home with lots of upgrades including newer heating system, roof, electrical service, and fully insulated by Mass Save! Gas heat! Ask for complete list and heating cost. Sited on a 1/4 acre lot in the much sought after Highlands neighborhood of Waltham, convenient to bus,commuter rail, Rte 128 and Mass Pike. You'll enjoy being minutes to the famous Moody St "Restaurant Row", as well as beautiful conservation areas. Come see for yourself!
This property is off market, which means it's not currently listed for sale or rent on Zillow. This may be different from what's available on other websites or public sources.


