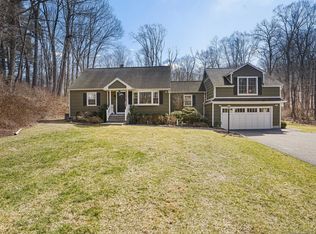Sold for $775,000
$775,000
100 Haviland Road, Ridgefield, CT 06877
3beds
1,900sqft
Single Family Residence
Built in 1969
1.44 Acres Lot
$871,300 Zestimate®
$408/sqft
$4,582 Estimated rent
Home value
$871,300
$828,000 - $915,000
$4,582/mo
Zestimate® history
Loading...
Owner options
Explore your selling options
What's special
Welcome to 100 Haviland Road, a magnificent property nestled in the picturesque town of Ridgefield, Connecticut. This exceptional residence offers a seamless blend of timeless elegance, modern comforts, and an idyllic location, making it the perfect place to call home. Situated on a sprawling 1.44-acre lot, this meticulously maintained home boasts captivating curb appeal. The lush, manicured grounds feature a harmonious combination of mature trees, colorful flora, and a well-maintained lawn. Step inside this exquisite home and prepare to be enchanted by its well-appointed living spaces. Walk through the front door to be welcomed in the foyer with its soaring ceilings, an abundance of natural light, and gleaming hardwood floors that flow throughout the main level. A large living room boasts vaulted ceilings, and a beautiful word burning fireplace, creating an ideal setting for both relaxed family gatherings and sophisticated entertaining. The lower level is highlighted by a large family room, that offers a second fireplace. Don't miss the opportunity to own this exceptional residence at 100 Haviland Road in Ridgefield, CT. Schedule a private showing today and experience the epitome of luxury living in this remarkable home! HIGHEST & BEST due by Thursday 6/1 at 5 PM!
Zillow last checked: 8 hours ago
Listing updated: July 09, 2024 at 08:18pm
Listed by:
Kaitlin Fulco 203-400-2294,
YellowBrick Real Estate LLC 203-445-6949
Bought with:
Carmine Buffa, RES.0820524
eXp Realty
Source: Smart MLS,MLS#: 170572161
Facts & features
Interior
Bedrooms & bathrooms
- Bedrooms: 3
- Bathrooms: 2
- Full bathrooms: 2
Primary bedroom
- Features: Full Bath, Hardwood Floor
- Level: Main
Bedroom
- Features: Hardwood Floor
- Level: Main
Bedroom
- Features: Hardwood Floor
- Level: Main
Dining room
- Features: Balcony/Deck, French Doors, Hardwood Floor
- Level: Main
Family room
- Features: Fireplace
- Level: Lower
Kitchen
- Features: Granite Counters, Skylight, Tile Floor
- Level: Main
Living room
- Features: Beamed Ceilings, Fireplace, Hardwood Floor, Vaulted Ceiling(s)
- Level: Main
Heating
- Baseboard, Hot Water, Zoned, Oil
Cooling
- Ductless
Appliances
- Included: Electric Range, Microwave, Refrigerator, Dishwasher, Washer, Dryer, Water Heater
- Laundry: Lower Level
Features
- Basement: Full,Finished
- Attic: Pull Down Stairs
- Number of fireplaces: 2
Interior area
- Total structure area: 1,900
- Total interior livable area: 1,900 sqft
- Finished area above ground: 1,900
Property
Parking
- Total spaces: 2
- Parking features: Attached, Garage Door Opener, Private
- Attached garage spaces: 2
- Has uncovered spaces: Yes
Features
- Patio & porch: Deck, Patio
- Fencing: Electric
Lot
- Size: 1.44 Acres
- Features: Level, Few Trees, Landscaped
Details
- Additional structures: Shed(s)
- Parcel number: 280064
- Zoning: RAA
Construction
Type & style
- Home type: SingleFamily
- Architectural style: Ranch
- Property subtype: Single Family Residence
Materials
- Wood Siding
- Foundation: Concrete Perimeter, Raised
- Roof: Asphalt
Condition
- New construction: No
- Year built: 1969
Utilities & green energy
- Sewer: Septic Tank
- Water: Well
Community & neighborhood
Security
- Security features: Security System
Community
- Community features: Golf, Library, Playground, Pool, Public Rec Facilities, Shopping/Mall
Location
- Region: Ridgefield
- Subdivision: Village Center
Price history
| Date | Event | Price |
|---|---|---|
| 7/25/2023 | Sold | $775,000+6.3%$408/sqft |
Source: | ||
| 6/5/2023 | Pending sale | $729,000$384/sqft |
Source: | ||
| 6/5/2023 | Contingent | $729,000$384/sqft |
Source: | ||
| 5/27/2023 | Listed for sale | $729,000+24.1%$384/sqft |
Source: | ||
| 11/5/2020 | Sold | $587,500-0.4%$309/sqft |
Source: | ||
Public tax history
| Year | Property taxes | Tax assessment |
|---|---|---|
| 2025 | $11,803 +9.1% | $430,920 +4.9% |
| 2024 | $10,822 +2.1% | $410,690 |
| 2023 | $10,600 -1% | $410,690 +9% |
Find assessor info on the county website
Neighborhood: 06877
Nearby schools
GreatSchools rating
- 9/10Farmingville Elementary SchoolGrades: K-5Distance: 1.2 mi
- 9/10East Ridge Middle SchoolGrades: 6-8Distance: 2.2 mi
- 10/10Ridgefield High SchoolGrades: 9-12Distance: 3.1 mi
Schools provided by the listing agent
- Elementary: Farmingville
- Middle: Scotts Ridge
- High: Ridgefield
Source: Smart MLS. This data may not be complete. We recommend contacting the local school district to confirm school assignments for this home.
Get pre-qualified for a loan
At Zillow Home Loans, we can pre-qualify you in as little as 5 minutes with no impact to your credit score.An equal housing lender. NMLS #10287.
Sell for more on Zillow
Get a Zillow Showcase℠ listing at no additional cost and you could sell for .
$871,300
2% more+$17,426
With Zillow Showcase(estimated)$888,726
