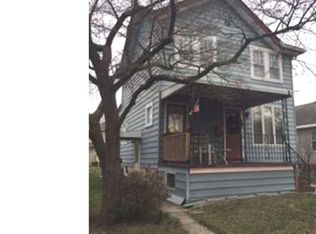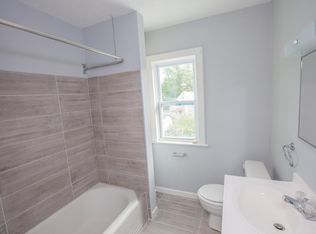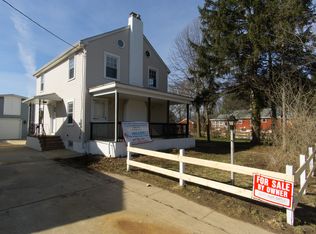Sold for $305,000 on 05/21/25
$305,000
100 Haslach Ave, Hamilton, NJ 08629
2beds
896sqft
Single Family Residence
Built in 1950
3,101 Square Feet Lot
$311,100 Zestimate®
$340/sqft
$2,117 Estimated rent
Home value
$311,100
$277,000 - $348,000
$2,117/mo
Zestimate® history
Loading...
Owner options
Explore your selling options
What's special
Don’t miss this charming and rare single-family home in Hamilton Township School District, priced under $300K. Featuring newer flooring, fresh paint throughout, and an updated bathroom with a tiled shower, this home is move-in ready. Enjoy a formal dining room and kitchen, two bedrooms upstairs, and an unfinished basement ideal for storage or a workshop. The backyard is an inviting space with a pergola and setup perfect for entertaining. A spacious shed adds even more storage. Whether you're looking for your first home or a solid rental home, this one checks all the boxes!
Zillow last checked: 8 hours ago
Listing updated: May 23, 2025 at 11:40am
Listed by:
Shawn Warman 267-885-4955,
Realty Mark Advantage
Bought with:
Brigida Suquilanda, 2295837
BHHS Fox & Roach - Robbinsville
Source: Bright MLS,MLS#: NJME2057026
Facts & features
Interior
Bedrooms & bathrooms
- Bedrooms: 2
- Bathrooms: 1
- Full bathrooms: 1
- Main level bathrooms: 1
Primary bedroom
- Features: Flooring - Carpet
- Level: Upper
Bedroom 2
- Features: Flooring - Carpet
- Level: Upper
Basement
- Features: Basement - Unfinished
- Level: Lower
Dining room
- Features: Flooring - Luxury Vinyl Plank, Ceiling Fan(s)
- Level: Main
Other
- Features: Flooring - Ceramic Tile, Bathroom - Tub Shower
- Level: Main
Kitchen
- Features: Flooring - Luxury Vinyl Plank, Lighting - Ceiling
- Level: Main
Living room
- Features: Flooring - Luxury Vinyl Plank, Ceiling Fan(s)
- Level: Main
Heating
- Forced Air, Natural Gas
Cooling
- Window Unit(s), Electric
Appliances
- Included: Microwave, Oven/Range - Gas, Dishwasher, Gas Water Heater
- Laundry: In Basement, Has Laundry
Features
- Bathroom - Tub Shower, Formal/Separate Dining Room
- Flooring: Luxury Vinyl, Carpet
- Basement: Unfinished,Windows
- Has fireplace: No
Interior area
- Total structure area: 1,396
- Total interior livable area: 896 sqft
- Finished area above ground: 896
- Finished area below ground: 0
Property
Parking
- Parking features: On Street
- Has uncovered spaces: Yes
Accessibility
- Accessibility features: 2+ Access Exits
Features
- Levels: Two
- Stories: 2
- Patio & porch: Patio, Porch
- Exterior features: Lighting, Sidewalks, Street Lights
- Pool features: None
- Fencing: Wood,Chain Link
Lot
- Size: 3,101 sqft
- Dimensions: 31.00 x 100.00
Details
- Additional structures: Above Grade, Below Grade
- Parcel number: 030191000009
- Zoning: RES
- Special conditions: Standard
Construction
Type & style
- Home type: SingleFamily
- Architectural style: Traditional
- Property subtype: Single Family Residence
Materials
- Frame
- Foundation: Other
- Roof: Shingle
Condition
- Excellent,Very Good,Good
- New construction: No
- Year built: 1950
Utilities & green energy
- Sewer: Public Sewer
- Water: Public
- Utilities for property: Cable Connected
Community & neighborhood
Location
- Region: Hamilton
- Subdivision: None Available
- Municipality: HAMILTON TWP
Other
Other facts
- Listing agreement: Exclusive Right To Sell
- Listing terms: Cash,Conventional,FHA,VA Loan
- Ownership: Fee Simple
- Road surface type: Paved, Black Top
Price history
| Date | Event | Price |
|---|---|---|
| 5/21/2025 | Sold | $305,000+4.3%$340/sqft |
Source: | ||
| 4/13/2025 | Contingent | $292,500$326/sqft |
Source: | ||
| 4/10/2025 | Listed for sale | $292,500+168975.1%$326/sqft |
Source: | ||
| 1/27/2012 | Sold | $173-99.8% |
Source: Public Record | ||
| 8/23/2002 | Sold | $100,000$112/sqft |
Source: Public Record | ||
Public tax history
| Year | Property taxes | Tax assessment |
|---|---|---|
| 2025 | $3,679 | $104,400 |
| 2024 | $3,679 -2.6% | $104,400 |
| 2023 | $3,775 +10.8% | $104,400 |
Find assessor info on the county website
Neighborhood: 08629
Nearby schools
GreatSchools rating
- 4/10Kuser Elementary SchoolGrades: PK-5Distance: 0.3 mi
- 3/10Emily C Reynolds Middle SchoolGrades: 6-8Distance: 3.2 mi
- 4/10Hamilton East-Steinert High SchoolGrades: 9-12Distance: 3.2 mi
Schools provided by the listing agent
- Elementary: Kuser E.s.
- Middle: Hamilton
- High: Nottingham
- District: Hamilton Township
Source: Bright MLS. This data may not be complete. We recommend contacting the local school district to confirm school assignments for this home.

Get pre-qualified for a loan
At Zillow Home Loans, we can pre-qualify you in as little as 5 minutes with no impact to your credit score.An equal housing lender. NMLS #10287.


