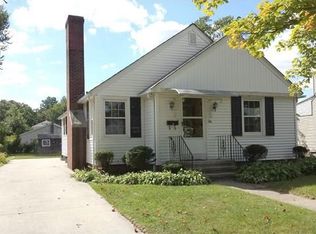Sold for $330,000
$330,000
100 Haskin St, Springfield, MA 01109
4beds
1,380sqft
Single Family Residence
Built in 1950
7,065 Square Feet Lot
$333,900 Zestimate®
$239/sqft
$2,508 Estimated rent
Home value
$333,900
$304,000 - $367,000
$2,508/mo
Zestimate® history
Loading...
Owner options
Explore your selling options
What's special
Welcome to this newly renovated dormered Cape featuring 4 spacious bedrooms and 2 full updated bathrooms. This home boasts gleaming hardwood floors throughout most of the living space, with new durable vinyl flooring in the kitchen and bathrooms. The kitchen has been thoughtfully updated with quartz countertops, white shaker-style cabinetry, and stainless steel appliances. Additional highlights include gas heating, a generously sized backyard that is approximately 3/4 fenced, and a functional layout ideal for both everyday living and entertaining. Conveniently located near shopping centers, schools, and major highway access, this property combines comfort, style, and accessibility. A must-see for buyers seeking a move-in ready home in a prime location. Don't wait too long!
Zillow last checked: 8 hours ago
Listing updated: August 21, 2025 at 12:47pm
Listed by:
Nunley Group 413-364-2160,
Executive Real Estate, Inc. 413-596-2212,
Erica Nunley 413-364-2160
Bought with:
Armando Ruiz
Signature Realty
Source: MLS PIN,MLS#: 73395280
Facts & features
Interior
Bedrooms & bathrooms
- Bedrooms: 4
- Bathrooms: 2
- Full bathrooms: 2
- Main level bedrooms: 2
Primary bedroom
- Features: Closet, Flooring - Hardwood, Lighting - Overhead
- Level: Second
Bedroom 2
- Features: Closet, Flooring - Hardwood, Lighting - Overhead
- Level: Main,First
Bedroom 3
- Features: Closet, Flooring - Hardwood, Lighting - Overhead
- Level: Main,First
Bedroom 4
- Features: Closet, Flooring - Hardwood, Lighting - Overhead
- Level: Second
Bathroom 1
- Features: Bathroom - Full, Bathroom - With Shower Stall
- Level: First
Bathroom 2
- Features: Bathroom - Full, Bathroom - With Tub & Shower, Countertops - Upgraded, Cabinets - Upgraded, Lighting - Sconce
- Level: Second
Dining room
- Features: Flooring - Vinyl, Exterior Access, Lighting - Overhead
- Level: Main,First
Kitchen
- Features: Flooring - Vinyl, Countertops - Stone/Granite/Solid, Countertops - Upgraded, Cabinets - Upgraded, Remodeled, Stainless Steel Appliances, Lighting - Overhead
- Level: Main,First
Living room
- Features: Flooring - Hardwood, Exterior Access
- Level: Main,First
Heating
- Forced Air, Natural Gas
Cooling
- None
Appliances
- Included: Water Heater, Range, Refrigerator
- Laundry: In Basement
Features
- Basement: Full
- Has fireplace: No
Interior area
- Total structure area: 1,380
- Total interior livable area: 1,380 sqft
- Finished area above ground: 1,380
Property
Parking
- Total spaces: 4
- Parking features: Paved Drive, Paved
- Uncovered spaces: 4
Features
- Exterior features: Rain Gutters, Fenced Yard
- Fencing: Fenced
Lot
- Size: 7,065 sqft
- Features: Level
Details
- Parcel number: S:06390 P:0019,2588217
- Zoning: R1
Construction
Type & style
- Home type: SingleFamily
- Architectural style: Cape
- Property subtype: Single Family Residence
Materials
- Foundation: Other
- Roof: Shingle
Condition
- Year built: 1950
Utilities & green energy
- Sewer: Public Sewer
- Water: Public
Community & neighborhood
Community
- Community features: Public Transportation, Shopping, Tennis Court(s), Park, Highway Access, Public School
Location
- Region: Springfield
Other
Other facts
- Road surface type: Paved
Price history
| Date | Event | Price |
|---|---|---|
| 8/21/2025 | Sold | $330,000+3.2%$239/sqft |
Source: MLS PIN #73395280 Report a problem | ||
| 7/16/2025 | Contingent | $319,900$232/sqft |
Source: MLS PIN #73395280 Report a problem | ||
| 6/23/2025 | Listed for sale | $319,900+77.7%$232/sqft |
Source: MLS PIN #73395280 Report a problem | ||
| 3/7/2025 | Sold | $180,000+227.9%$130/sqft |
Source: Public Record Report a problem | ||
| 10/9/1998 | Sold | $54,900+83%$40/sqft |
Source: Public Record Report a problem | ||
Public tax history
| Year | Property taxes | Tax assessment |
|---|---|---|
| 2025 | $3,766 -1.1% | $240,200 +1.3% |
| 2024 | $3,808 +4% | $237,100 +10.4% |
| 2023 | $3,661 +20.8% | $214,700 +33.4% |
Find assessor info on the county website
Neighborhood: Pine Point
Nearby schools
GreatSchools rating
- 4/10Hiram L Dorman SchoolGrades: PK-5Distance: 0.1 mi
- 3/10STEM Middle AcademyGrades: 6-8Distance: 0.9 mi
- 3/10Springfield Central High SchoolGrades: 9-12Distance: 0.6 mi
Get pre-qualified for a loan
At Zillow Home Loans, we can pre-qualify you in as little as 5 minutes with no impact to your credit score.An equal housing lender. NMLS #10287.
Sell for more on Zillow
Get a Zillow Showcase℠ listing at no additional cost and you could sell for .
$333,900
2% more+$6,678
With Zillow Showcase(estimated)$340,578
