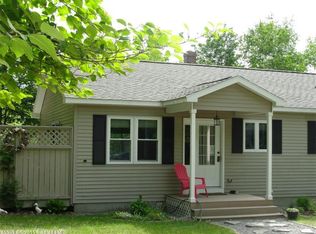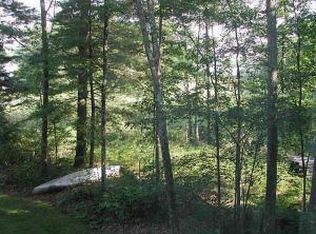Closed
$450,000
100 Harrison Heights Road, Harrison, ME 04040
3beds
1,820sqft
Single Family Residence
Built in 1971
3.3 Acres Lot
$528,600 Zestimate®
$247/sqft
$2,696 Estimated rent
Home value
$528,600
$497,000 - $566,000
$2,696/mo
Zestimate® history
Loading...
Owner options
Explore your selling options
What's special
Charming and cozy A-frame home situated on a spacious 3.3-acre lot with a 2-car garage and shed. The main level features beautiful wood floors and knotty pine walls, creating a warm and inviting atmosphere. The living and dining areas are open to the updated kitchen, providing a great space for entertaining or spending time with family and friends. The propane stove adds an extra layer of coziness, and the window seat provides plenty of sunlight and a great spot to curl up. The spiral staircase leads up to a family room that can be used for a variety of purposes, such as a bedroom, study, workout room, or just a space to relax. In addition to the indoor living areas, the home also offers a screened-in porch off the main living area, perfect for enjoying the outdoors from the inside. Downstairs, there are three bedrooms, a full bathroom, a washer and dryer, and a utility room. One of the highlights of this property is the private shared waterfront on Crystal Lake, which includes docks for sunning and swimming and space for storing canoes or kayaks. The location is also ideal, with easy access to the Village Tie Up for pizza or local restaurants, ice cream, and public boat launch onto Long Lake. This home offers a great blend of cozy indoor living spaces, outdoor enjoyment, all set in a lovely location.
Zillow last checked: 8 hours ago
Listing updated: January 13, 2025 at 07:09pm
Listed by:
Chalmers Realty
Bought with:
Oberg Insurance & Real Estate Agency, Inc.
Source: Maine Listings,MLS#: 1554420
Facts & features
Interior
Bedrooms & bathrooms
- Bedrooms: 3
- Bathrooms: 2
- Full bathrooms: 2
Bedroom 1
- Level: Basement
Bedroom 2
- Level: Basement
Bedroom 3
- Level: Basement
Dining room
- Level: First
Family room
- Level: Second
Kitchen
- Level: First
Living room
- Level: First
Heating
- Forced Air, Stove
Cooling
- Has cooling: Yes
Appliances
- Included: Dishwasher, Dryer, Gas Range, Refrigerator, Washer
Features
- Bathtub, Shower
- Flooring: Laminate, Wood
- Basement: Interior Entry,Finished,Full
- Has fireplace: No
Interior area
- Total structure area: 1,820
- Total interior livable area: 1,820 sqft
- Finished area above ground: 1,092
- Finished area below ground: 728
Property
Parking
- Total spaces: 2
- Parking features: Paved, 5 - 10 Spaces, Garage Door Opener, Detached
- Garage spaces: 2
Features
- Patio & porch: Deck
- Has view: Yes
- View description: Trees/Woods
- Body of water: Crystal
- Frontage length: Waterfrontage: 300,Waterfrontage Shared: 300
Lot
- Size: 3.30 Acres
- Features: Near Golf Course, Near Public Beach, Neighborhood, Rural, Landscaped, Wooded
Details
- Additional structures: Outbuilding, Shed(s)
- Parcel number: HRRSM45L0141
- Zoning: RES
- Other equipment: Internet Access Available, Satellite Dish
Construction
Type & style
- Home type: SingleFamily
- Architectural style: A-Frame
- Property subtype: Single Family Residence
Materials
- Wood Frame, Wood Siding
- Roof: Shingle
Condition
- Year built: 1971
Utilities & green energy
- Electric: Circuit Breakers
- Sewer: Septic Design Available
- Water: Public
Community & neighborhood
Location
- Region: Harrison
- Subdivision: Harrison Heights
HOA & financial
HOA
- Has HOA: Yes
- HOA fee: $550 annually
Other
Other facts
- Road surface type: Paved
Price history
| Date | Event | Price |
|---|---|---|
| 4/27/2023 | Sold | $450,000+4.9%$247/sqft |
Source: | ||
| 4/12/2023 | Pending sale | $429,000$236/sqft |
Source: | ||
| 3/28/2023 | Contingent | $429,000$236/sqft |
Source: | ||
| 3/22/2023 | Listed for sale | $429,000+24.3%$236/sqft |
Source: | ||
| 6/3/2018 | Listing removed | $345,000$190/sqft |
Source: Maine Real Estate Choice #1336300 Report a problem | ||
Public tax history
| Year | Property taxes | Tax assessment |
|---|---|---|
| 2024 | $2,740 -7.4% | $355,900 +55.8% |
| 2023 | $2,958 +7.4% | $228,400 -1.3% |
| 2022 | $2,754 +2.2% | $231,400 +2.2% |
Find assessor info on the county website
Neighborhood: 04040
Nearby schools
GreatSchools rating
- 3/10Harrison Elementary SchoolGrades: 3-6Distance: 2.1 mi
- 2/10Oxford Hills Middle SchoolGrades: 7-8Distance: 11 mi
- 3/10Oxford Hills Comprehensive High SchoolGrades: 9-12Distance: 10.2 mi
Get pre-qualified for a loan
At Zillow Home Loans, we can pre-qualify you in as little as 5 minutes with no impact to your credit score.An equal housing lender. NMLS #10287.

