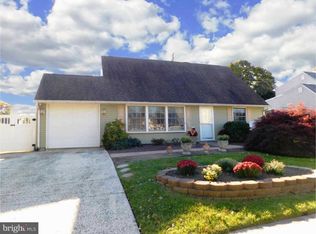Sold for $409,000
$409,000
100 Harmony Rd, Levittown, PA 19056
4beds
1,495sqft
Single Family Residence
Built in 1957
7,700 Square Feet Lot
$424,800 Zestimate®
$274/sqft
$2,835 Estimated rent
Home value
$424,800
$395,000 - $459,000
$2,835/mo
Zestimate® history
Loading...
Owner options
Explore your selling options
What's special
Welcome to 100 Harmony Rd! Pride in ownership is seen throughout the entire house. Updated flooring gives you carefree living and maintenance. The kitchen has lovely white cabinets creating a light and airy feel. There is a bonus family room in the back for entertaining family and friends or enjoying a cozy night at home. Upstairs features plenty of space with 2 bedrooms and an updated bathroom. Full dormered walls in the back of the upstairs provide better space and appeal. Newer heater with all the bells and whistles for major efficiency to keep costs low. The homeowners have meticulously maintained everything in the home. All the windows are updated. This home is move in ready but has plenty of room to add your own personal touches to make it your own. Schedule a showing and see for yourself. The home is in award winning Neshaminy School District. This listing offers a 1 year home warranty included with the sale. All township requirements have been completed. LBCJMA sewer easement requirements have been done as well. Property has cameras inside and outside of the home not included in the sale.
Zillow last checked: 8 hours ago
Listing updated: October 15, 2024 at 09:01am
Listed by:
Marni Oswald 215-801-5347,
Keller Williams Real Estate-Langhorne
Bought with:
Sue Edger, RS213810L
Long & Foster Real Estate, Inc.
Source: Bright MLS,MLS#: PABU2076432
Facts & features
Interior
Bedrooms & bathrooms
- Bedrooms: 4
- Bathrooms: 2
- Full bathrooms: 1
- 1/2 bathrooms: 1
- Main level bathrooms: 1
- Main level bedrooms: 2
Basement
- Area: 0
Heating
- Other, Oil
Cooling
- Wall Unit(s), Other
Appliances
- Included: Water Heater
- Laundry: Main Level
Features
- Flooring: Carpet, Laminate, Ceramic Tile, Hardwood
- Has basement: No
- Has fireplace: No
Interior area
- Total structure area: 1,495
- Total interior livable area: 1,495 sqft
- Finished area above ground: 1,495
- Finished area below ground: 0
Property
Parking
- Total spaces: 1
- Parking features: Inside Entrance, Asphalt, Driveway, Attached
- Attached garage spaces: 1
- Has uncovered spaces: Yes
Accessibility
- Accessibility features: None
Features
- Levels: One and One Half
- Stories: 1
- Patio & porch: Patio
- Exterior features: Sidewalks, Street Lights
- Pool features: None
Lot
- Size: 7,700 sqft
- Dimensions: x 110.00
- Features: Level, Sloped, Open Lot, Front Yard, Rear Yard, SideYard(s)
Details
- Additional structures: Above Grade, Below Grade
- Parcel number: 22051175
- Zoning: R2
- Special conditions: Standard
Construction
Type & style
- Home type: SingleFamily
- Architectural style: Cape Cod
- Property subtype: Single Family Residence
Materials
- Frame
- Foundation: Slab
- Roof: Pitched,Shingle
Condition
- New construction: No
- Year built: 1957
Utilities & green energy
- Sewer: Public Sewer
- Water: Public
Community & neighborhood
Location
- Region: Levittown
- Subdivision: Highland Park
- Municipality: MIDDLETOWN TWP
Other
Other facts
- Listing agreement: Exclusive Agency
- Listing terms: Conventional,Cash,FHA,VA Loan
- Ownership: Fee Simple
Price history
| Date | Event | Price |
|---|---|---|
| 10/14/2024 | Sold | $409,000-2.5%$274/sqft |
Source: | ||
| 9/5/2024 | Pending sale | $419,650$281/sqft |
Source: | ||
| 8/30/2024 | Price change | $419,650-1.3%$281/sqft |
Source: | ||
| 8/10/2024 | Price change | $425,000-2.3%$284/sqft |
Source: | ||
| 8/2/2024 | Listed for sale | $435,000+141.8%$291/sqft |
Source: | ||
Public tax history
| Year | Property taxes | Tax assessment |
|---|---|---|
| 2025 | $4,654 | $20,400 |
| 2024 | $4,654 +6.5% | $20,400 |
| 2023 | $4,371 +2.7% | $20,400 |
Find assessor info on the county website
Neighborhood: Highland Park
Nearby schools
GreatSchools rating
- 5/10Schweitzer El SchoolGrades: K-4Distance: 0.1 mi
- 4/10Sandburg Middle SchoolGrades: 5-8Distance: 0.3 mi
- 8/10Neshaminy High SchoolGrades: 9-12Distance: 3.6 mi
Schools provided by the listing agent
- District: Neshaminy
Source: Bright MLS. This data may not be complete. We recommend contacting the local school district to confirm school assignments for this home.
Get a cash offer in 3 minutes
Find out how much your home could sell for in as little as 3 minutes with a no-obligation cash offer.
Estimated market value$424,800
Get a cash offer in 3 minutes
Find out how much your home could sell for in as little as 3 minutes with a no-obligation cash offer.
Estimated market value
$424,800
