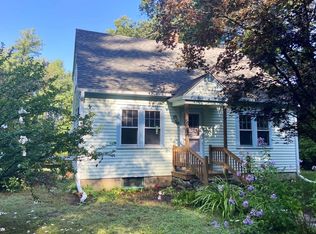Come home to this nicely maintained garrison colonial which neighbors conservation land in Pelham. Multiple finished rooms in the basement allow for flexibility in layout and use. Septic is designed for 4 bedrooms and passed Title V in July 2017. Just minutes to downtown Amherst and area schools.
This property is off market, which means it's not currently listed for sale or rent on Zillow. This may be different from what's available on other websites or public sources.

