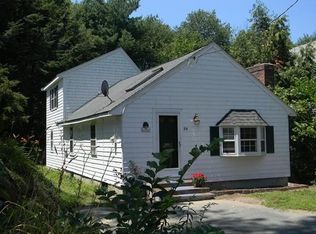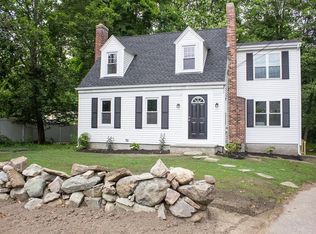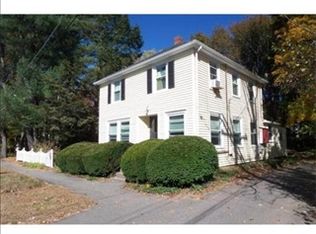Sold for $1,250,000
$1,250,000
100 Harding St, Medfield, MA 02052
4beds
3,300sqft
Single Family Residence
Built in 2021
1.1 Acres Lot
$1,352,900 Zestimate®
$379/sqft
$7,626 Estimated rent
Home value
$1,352,900
$1.27M - $1.45M
$7,626/mo
Zestimate® history
Loading...
Owner options
Explore your selling options
What's special
Sensational, 3 years young, 4BR/2.5 Bth Greek Revival Colonial offers move-in ready perfection. This spacious and immaculate home provides open fl plan with requisite stainless/granite kitchen flowing graciously into spectacular family room, including fireplace and a gorgeous array of 8 light-filled windows that enhance your living & entertaining space. An Office/DR option, mudroom and half bath complete this stunning first floor. Second floor is comprised of 4 generous BRs, including master suite w mbth & wic, plus large laundry and main bath. With hardwood throughout, discreet solar on rear roof providing potential electric economy, spacious unfinished basement with high ceilings, superb Medfield schools and vibrant community, this jewel of a home checks every box.
Zillow last checked: 8 hours ago
Listing updated: June 27, 2024 at 12:28pm
Listed by:
Edmond McGonagle 617-529-5242,
William Raveis R.E. & Home Services 781-828-4550,
Gilda McGonagle 781-254-9468
Bought with:
The Bauman Group
Gibson Sotheby's International Realty
Source: MLS PIN,MLS#: 73224857
Facts & features
Interior
Bedrooms & bathrooms
- Bedrooms: 4
- Bathrooms: 3
- Full bathrooms: 2
- 1/2 bathrooms: 1
Primary bedroom
- Features: Walk-In Closet(s), Flooring - Hardwood
- Level: Second
- Area: 493.4
- Dimensions: 27.11 x 18.2
Bedroom 2
- Features: Closet, Flooring - Hardwood
- Level: Second
- Area: 226.2
- Dimensions: 15.6 x 14.5
Bedroom 3
- Features: Closet, Flooring - Hardwood
- Level: Second
- Area: 223.08
- Dimensions: 14.3 x 15.6
Bedroom 4
- Features: Closet, Flooring - Hardwood
- Level: Second
- Area: 240.16
- Dimensions: 15.8 x 15.2
Primary bathroom
- Features: Yes
Bathroom 1
- Features: Bathroom - Half, Countertops - Stone/Granite/Solid
- Level: First
- Area: 49.5
- Dimensions: 6.6 x 7.5
Bathroom 2
- Features: Bathroom - Full, Bathroom - Tiled With Tub & Shower, Flooring - Stone/Ceramic Tile, Countertops - Stone/Granite/Solid
- Level: Second
- Area: 70.98
- Dimensions: 9.1 x 7.8
Bathroom 3
- Features: Bathroom - Full, Bathroom - Double Vanity/Sink, Bathroom - Tiled With Shower Stall, Bathroom - Tiled With Tub & Shower, Countertops - Stone/Granite/Solid, Paints & Finishes - Zero VOC
- Level: Second
- Area: 72.39
- Dimensions: 12.7 x 5.7
Dining room
- Features: Flooring - Hardwood, Open Floorplan
- Level: First
- Area: 203.68
- Dimensions: 13.4 x 15.2
Family room
- Features: Cathedral Ceiling(s), Ceiling Fan(s), Coffered Ceiling(s), Flooring - Hardwood, Open Floorplan, Recessed Lighting, Slider
- Level: First
- Area: 374.22
- Dimensions: 18.9 x 19.8
Kitchen
- Features: Closet, Flooring - Hardwood, Countertops - Stone/Granite/Solid, Kitchen Island, Open Floorplan, Paints & Finishes - Zero VOC, Recessed Lighting
- Level: First
- Area: 516.2
- Dimensions: 29 x 17.8
Living room
- Level: First
Heating
- Central, Forced Air, Propane
Cooling
- Central Air
Appliances
- Included: Gas Water Heater, Oven, Dishwasher, Range, Refrigerator
- Laundry: Second Floor, Gas Dryer Hookup, Electric Dryer Hookup
Features
- Bathroom - With Shower Stall, Tray Ceiling(s), Mud Room, Den
- Flooring: Wood, Tile
- Doors: French Doors
- Windows: Insulated Windows, Screens
- Basement: Full,Bulkhead,Concrete
- Number of fireplaces: 1
Interior area
- Total structure area: 3,300
- Total interior livable area: 3,300 sqft
Property
Parking
- Total spaces: 8
- Parking features: Attached, Garage Door Opener, Paved Drive, Paved
- Attached garage spaces: 2
- Uncovered spaces: 6
Accessibility
- Accessibility features: No
Features
- Patio & porch: Deck, Deck - Composite
- Exterior features: Deck, Deck - Composite, Rain Gutters, Sprinkler System, Screens
Lot
- Size: 1.10 Acres
- Features: Wooded
Details
- Parcel number: 115239
- Zoning: Res
Construction
Type & style
- Home type: SingleFamily
- Architectural style: Colonial,Greek Revival
- Property subtype: Single Family Residence
Materials
- Frame
- Foundation: Concrete Perimeter
- Roof: Shingle
Condition
- Year built: 2021
Utilities & green energy
- Electric: 200+ Amp Service
- Sewer: Public Sewer
- Water: Public
- Utilities for property: for Gas Dryer, for Electric Dryer
Community & neighborhood
Security
- Security features: Security System
Community
- Community features: Park, Bike Path
Location
- Region: Medfield
Other
Other facts
- Listing terms: Contract
- Road surface type: Paved
Price history
| Date | Event | Price |
|---|---|---|
| 6/25/2024 | Sold | $1,250,000-3.8%$379/sqft |
Source: MLS PIN #73224857 Report a problem | ||
| 4/29/2024 | Pending sale | $1,300,000$394/sqft |
Source: | ||
| 4/29/2024 | Contingent | $1,300,000$394/sqft |
Source: MLS PIN #73224857 Report a problem | ||
| 4/17/2024 | Listed for sale | $1,300,000+15.6%$394/sqft |
Source: MLS PIN #73224857 Report a problem | ||
| 5/27/2021 | Sold | $1,125,000-2.2%$341/sqft |
Source: MLS PIN #72800050 Report a problem | ||
Public tax history
| Year | Property taxes | Tax assessment |
|---|---|---|
| 2025 | $16,952 -2.8% | $1,228,400 +3.1% |
| 2024 | $17,444 +2.2% | $1,191,500 +7.7% |
| 2023 | $17,075 +0.1% | $1,106,600 +13% |
Find assessor info on the county website
Neighborhood: 02052
Nearby schools
GreatSchools rating
- NAMemorial SchoolGrades: PK-1Distance: 1 mi
- 7/10Thomas Blake Middle SchoolGrades: 6-8Distance: 2 mi
- 9/10Medfield Senior High SchoolGrades: 9-12Distance: 2 mi
Schools provided by the listing agent
- Elementary: Dale
- Middle: N
Source: MLS PIN. This data may not be complete. We recommend contacting the local school district to confirm school assignments for this home.
Get a cash offer in 3 minutes
Find out how much your home could sell for in as little as 3 minutes with a no-obligation cash offer.
Estimated market value$1,352,900
Get a cash offer in 3 minutes
Find out how much your home could sell for in as little as 3 minutes with a no-obligation cash offer.
Estimated market value
$1,352,900


