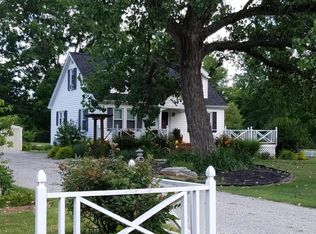Sold for $105,000 on 08/25/23
$105,000
100 Hardacre Rd, Salem, IL 62881
3beds
1,743sqft
Single Family Residence, Residential
Built in 1940
2.36 Acres Lot
$150,800 Zestimate®
$60/sqft
$1,727 Estimated rent
Home value
$150,800
$124,000 - $178,000
$1,727/mo
Zestimate® history
Loading...
Owner options
Explore your selling options
What's special
How about making a little nature trail in the woods behind your house? You can with this property! 2.36 ACRES includes a full acre of woods in your own back yard! Huge side yard with lots of area to garden, play and enjoy. Solid home with the custom touches such as original wood doors, archway in entry, hardwood in the bedroom, and the upstairs lined with knotty pine. 2 bedrooms and bath on main level, 3rd bedroom on upper level could accommodate 2 sleeping areas to make a 4th bedroom if needed. Bathroom upstairs. Replacement windows. Separate sink upstairs for easy cleanup or could make a nice place to relocate the laundry. Work around kitchen with breakfast bar, sturdy cabinets – simple countertop replacement could modernize the look if desired. Large pantry. Handy breezeway to get out of the weather. Large carport. 20x14 shed with electric. Extra large corner lot in a great location, just outside of city limits. (Breezeway and Laundry not included in total sq feet) Home is being sole "As Is", "As Shown".
Zillow last checked: 8 hours ago
Listing updated: August 27, 2023 at 01:01pm
Listed by:
Penelope J Crain Phone:618-548-5123,
SOMER REAL ESTATE
Bought with:
Non-Member Non-Member
Non-Member
Source: RMLS Alliance,MLS#: EB446605 Originating MLS: Egyptian Board of REALTORS
Originating MLS: Egyptian Board of REALTORS

Facts & features
Interior
Bedrooms & bathrooms
- Bedrooms: 3
- Bathrooms: 2
- Full bathrooms: 2
Bedroom 1
- Level: Main
- Dimensions: 11ft 5in x 9ft 1in
Bedroom 2
- Level: Main
- Dimensions: 11ft 6in x 9ft 1in
Bedroom 3
- Level: Upper
- Dimensions: 27ft 2in x 12ft 0in
Other
- Level: Main
- Dimensions: 11ft 1in x 10ft 9in
Kitchen
- Level: Main
- Dimensions: 12ft 7in x 10ft 3in
Living room
- Level: Main
- Dimensions: 27ft 2in x 11ft 4in
Main level
- Area: 1100
Upper level
- Area: 643
Heating
- Forced Air
Cooling
- Central Air
Appliances
- Included: Range
Features
- Basement: Crawl Space
Interior area
- Total structure area: 1,743
- Total interior livable area: 1,743 sqft
Property
Parking
- Parking features: Carport
- Has carport: Yes
Lot
- Size: 2.36 Acres
- Dimensions: 2.36 Acres Irreg
- Features: Corner Lot, Extra Lot, Wooded
Details
- Additional structures: Shed(s)
- Additional parcels included: 0635400035 0635400020
- Parcel number: 0635400018
Construction
Type & style
- Home type: SingleFamily
- Property subtype: Single Family Residence, Residential
Materials
- Vinyl Siding, Frame
- Roof: Shingle
Condition
- New construction: No
- Year built: 1940
Utilities & green energy
- Sewer: Public Sewer
- Water: Public
Community & neighborhood
Location
- Region: Salem
- Subdivision: None
Price history
| Date | Event | Price |
|---|---|---|
| 8/25/2023 | Sold | $105,000-10.9%$60/sqft |
Source: | ||
| 6/27/2023 | Contingent | $117,900$68/sqft |
Source: | ||
| 5/16/2023 | Listed for sale | $117,900$68/sqft |
Source: | ||
| 5/12/2023 | Contingent | $117,900$68/sqft |
Source: | ||
| 4/20/2023 | Listed for sale | $117,900$68/sqft |
Source: | ||
Public tax history
| Year | Property taxes | Tax assessment |
|---|---|---|
| 2024 | $611 -57.5% | $23,190 +7% |
| 2023 | $1,436 +286.3% | $21,670 +10% |
| 2022 | $372 -32.7% | $19,700 +7% |
Find assessor info on the county website
Neighborhood: 62881
Nearby schools
GreatSchools rating
- 7/10Franklin Park Middle SchoolGrades: PK,4-8Distance: 1 mi
- 6/10Salem Community High SchoolGrades: 9-12Distance: 0.8 mi
- 8/10Hawthorn Elementary SchoolGrades: K-3Distance: 1.2 mi
Schools provided by the listing agent
- Elementary: Salem
- Middle: Salem
- High: Salem Community High School
Source: RMLS Alliance. This data may not be complete. We recommend contacting the local school district to confirm school assignments for this home.

Get pre-qualified for a loan
At Zillow Home Loans, we can pre-qualify you in as little as 5 minutes with no impact to your credit score.An equal housing lender. NMLS #10287.
