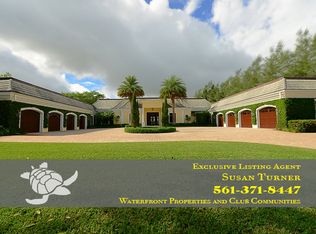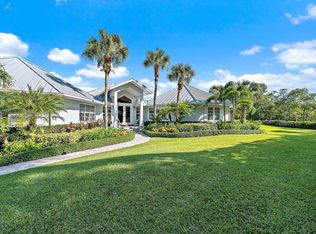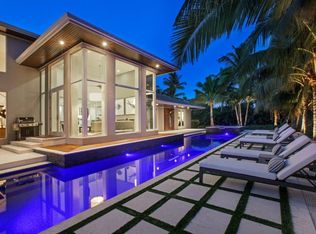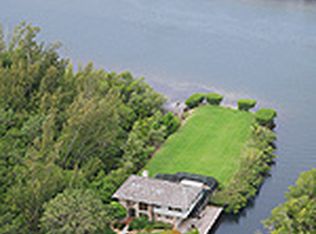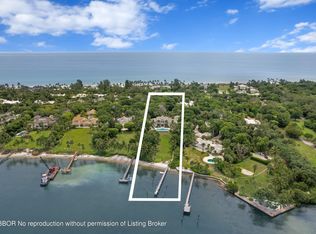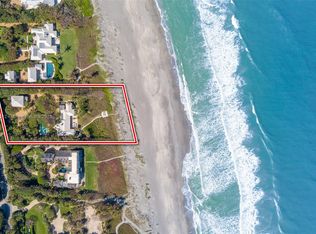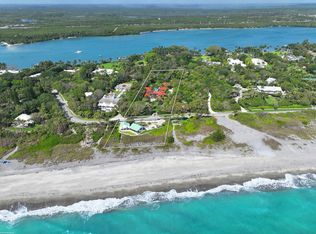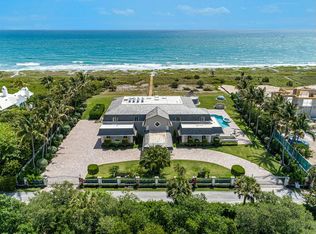Nestled along 200 feet of pristine Intracoastal waterfront, this unparalleled estate offers the ultimate in luxury living, complete with direct access to the water, a private dock with a lift, and sweeping views that promise tranquility and elegance. This stunning residence is a once-in-a-lifetime opportunity to own a piece of paradise. Unmatched Waterfront Features: Enjoy boating and waterfront recreation with a boat lift capable of supporting vessels up to 30,000 lbs., as well as an additional boat slip on the private dock with solar-powered lights. The direct Intracoastal access and panoramic water views from the property ensure serene living, while the beach access and privacy on three sides of the estate offer the perfect retreat. Luxury Interiors Designed for Entertaining: Spanning a vast, open floor plan, this home's grand living spaces are designed for sophisticated entertaining. From the soaring ceilings and extensive crown molding to the elegant marble floors, no detail has been overlooked. Generously sized rooms flow seamlessly, leading to a spectacular indoor pool with a heated spa and large patio featuring an outdoor kitchen-ideal for al fresco dining and gatherings. A whole-house speaker system and Lutron lighting control system provide the ultimate convenience and atmosphere. Chef's Dream Kitchen: The heart of this estate is its professionally designed chef's kitchen, featuring top-of-the-line SubZero and Wolf appliances, including a large refrigerator, freezer, dual dishwashers, and a Thermador double wall oven. With gleaming quartz counters, custom cabinetry, and a convenient Uline nugget ice maker, this kitchen will inspire culinary creations. Two sinks with disposals and ample space for prep and storage ensure every detail meets the highest standards. Master Suite Sanctuary: Retreat to the expansive master suite, where luxury and comfort merge. Separate master bathrooms, featuring a steam shower and a jetted tub, create a spa-like experience. Custom master closets offer abundant storage, while tall solid-core doors and extensive molding provide an elevated aesthetic. The master bedroom also includes a well-appointed bar with a new Uline ice machine and undersink refrigerator, perfect for winding down in style. State-of-the-Art Systems and Conveniences: Every element of this estate is designed for comfort and efficiency. With 8 separate air conditioners, dual hot water heaters with circulating pumps, and a generator hookup, this home ensures peace of mind. The property also includes a central vac system, electric car charging station, mosquito control system, and an irrigation system that keeps the lush grounds beautifully maintained. Unrivaled Outdoor Living: Step outside to discover meticulously landscaped grounds with platinum paspalum grass, beautiful landscape lighting, and a SWAT mosquito system that keeps the exterior serene and pest-free. The large patio sets the stage for unforgettable gatherings, the indoor pool and spa allow year-round enjoyment. This estate offers the pinnacle of privacy, security, and comfort. With its expansive grounds, impeccable design, and unparalleled amenities, it is truly a rare gem in one of the most coveted locations along the Intracoastal. For those seeking nothing less than the finest in luxury living, this exceptional residence is the ultimate destination.
For sale
$23,500,000
100 Harbor Way, Jupiter Island, FL 33455
4beds
9,458sqft
Est.:
Single Family Residence
Built in 2003
5.43 Square Feet Lot
$-- Zestimate®
$2,485/sqft
$-- HOA
What's special
Beach accessOutdoor kitchenPlatinum paspalum grassPanoramic water viewsGleaming quartz countersMaster suite sanctuaryOpen floor plan
- 253 days |
- 989 |
- 26 |
Zillow last checked: 8 hours ago
Listing updated: December 10, 2025 at 06:31am
Listed by:
Susan Hemmes 561-222-8560,
One Sotheby's International Re
Source: BeachesMLS,MLS#: RX-11077605 Originating MLS: Beaches MLS
Originating MLS: Beaches MLS
Tour with a local agent
Facts & features
Interior
Bedrooms & bathrooms
- Bedrooms: 4
- Bathrooms: 9
- Full bathrooms: 7
- 1/2 bathrooms: 2
Rooms
- Room types: Den/Office, Great Room, Media Room, Pool Bath, Sauna, Storage
Primary bedroom
- Level: M
- Area: 500 Square Feet
- Dimensions: 25 x 20
Bedroom 2
- Level: M
- Area: 208 Square Feet
- Dimensions: 16 x 13
Bedroom 3
- Level: M
- Area: 234 Square Feet
- Dimensions: 18 x 13
Bedroom 4
- Level: M
- Area: 240 Square Feet
- Dimensions: 16 x 15
Dining room
- Level: M
- Area: 330 Square Feet
- Dimensions: 22 x 15
Great room
- Level: M
- Area: 696 Square Feet
- Dimensions: 29 x 24
Kitchen
- Level: M
- Area: 496 Square Feet
- Dimensions: 31 x 16
Living room
- Level: M
- Area: 841 Square Feet
- Dimensions: 29 x 29
Other
- Description: Pool Room
- Level: M
- Area: 2655 Square Feet
- Dimensions: 59 x 45
Heating
- Electric, Fireplace(s)
Cooling
- Central Individual
Appliances
- Included: Dishwasher, Disposal, Dryer, Freezer, Ice Maker, Microwave, Refrigerator, Wall Oven, Washer
Features
- Built-in Features, Ctdrl/Vault Ceilings, Entrance Foyer, Kitchen Island, Volume Ceiling, Walk-In Closet(s), Central Vacuum
- Flooring: Marble, Wood
- Doors: French Doors
- Windows: Impact Glass, Impact Glass (Complete)
- Has fireplace: Yes
Interior area
- Total structure area: 12,682
- Total interior livable area: 9,458 sqft
Video & virtual tour
Property
Parking
- Total spaces: 8
- Parking features: Circular Driveway, Auto Garage Open
- Garage spaces: 8
- Has uncovered spaces: Yes
Features
- Stories: 1
- Patio & porch: Covered Patio, Open Patio
- Exterior features: Custom Lighting, Zoned Sprinkler, Dock
- Has private pool: Yes
- Pool features: Heated, Indoor, Pool/Spa Combo
- Has spa: Yes
- Spa features: Bath, Spa
- Has view: Yes
- View description: Intracoastal
- Has water view: Yes
- Water view: Intracoastal
- Waterfront features: Intracoastal
- Frontage length: 200
Lot
- Size: 5.43 Square Feet
- Features: 5 to <10 Acres
Details
- Parcel number: 353842033000000300
- Zoning: Residential
- Other equipment: Generator Hookup
Construction
Type & style
- Home type: SingleFamily
- Property subtype: Single Family Residence
Materials
- CBS
- Roof: Concrete
Condition
- Resale
- New construction: No
- Year built: 2003
Utilities & green energy
- Sewer: Septic Tank
- Water: Public
Community & HOA
Community
- Features: None
- Security: Security System Owned, Smoke Detector(s)
- Subdivision: North Beach Estates
Location
- Region: Hobe Sound
Financial & listing details
- Price per square foot: $2,485/sqft
- Annual tax amount: $96,182
- Date on market: 4/2/2025
- Listing terms: Cash,Conventional
Estimated market value
Not available
Estimated sales range
Not available
Not available
Price history
Price history
| Date | Event | Price |
|---|---|---|
| 4/2/2025 | Listed for sale | $23,500,000+487.5%$2,485/sqft |
Source: | ||
| 8/22/2018 | Sold | $4,000,000$423/sqft |
Source: | ||
Public tax history
Public tax history
Tax history is unavailable.BuyAbility℠ payment
Est. payment
$157,504/mo
Principal & interest
$116575
Property taxes
$32704
Home insurance
$8225
Climate risks
Neighborhood: 33455
Nearby schools
GreatSchools rating
- 3/10Hobe Sound Elementary SchoolGrades: PK-5Distance: 1.4 mi
- 4/10Murray Middle SchoolGrades: 6-8Distance: 5.4 mi
- 5/10South Fork High SchoolGrades: 9-12Distance: 7.7 mi
Schools provided by the listing agent
- Elementary: Hobe Sound Elementary School
- Middle: Murray Middle School
- High: South Fork High School
Source: BeachesMLS. This data may not be complete. We recommend contacting the local school district to confirm school assignments for this home.
- Loading
- Loading
