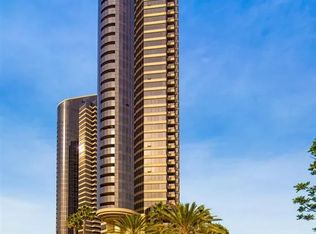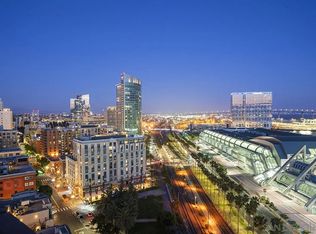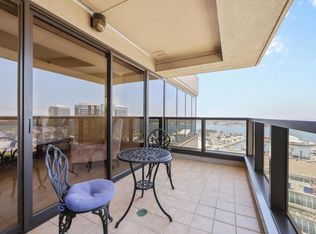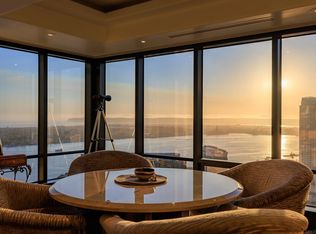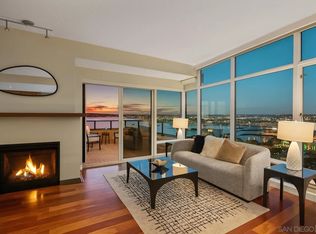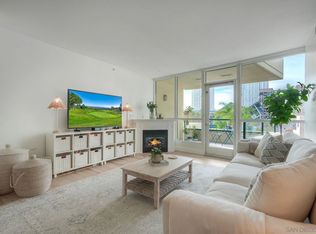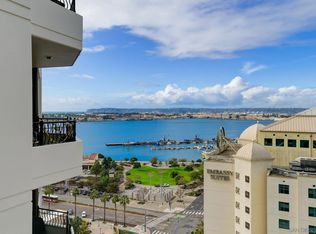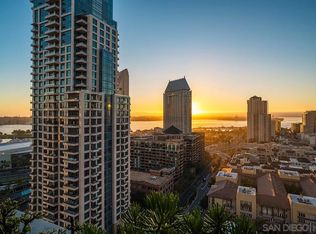This Harbor Club residence offers breathtaking views of San Diego Bay and the cityscape. The private balcony and numerous windows provide an unparalleled vantage point to take in the blue water panoramas and stunning sunsets. Inside, the living room is elegant with plush carpeted floors, Alabaster wall sconces, mirrored walls, and a built-in cabinet featuring a beverage chiller. The kitchen is well-appointed with granite surfaces, designer backsplash, glass-front cabinets, and a Travertine floor with insert. The primary bedroom suite is spacious with built-in cabinetry, carpeted floors, and a ceiling fan for comfort. The remodeled shower and granite vanity offer a luxurious spa-like experience. The tub has been replaced with a built-in closet, designer wallpaper, and dual medicine cabinets. The second bedroom is currently used as a den with built-in bookshelves and direct access to the balcony, making it an ideal guest room or home office. This stunning property is a must-see and a perfect place to call your own. Residents of the Harbor Club enjoy a wide range of resort-style amenities including 24-hour front desk attendant, fully equipped gym, a beautiful pool deck, club room, library/business center, and so much more. Located in the highly desirable Marina District locale, you are sure to enjoy easy walkability to transportation, excellent restaurants, shopping, the ballpark, Gaslamp Quarter, East Village, and the Embarcadero which is a perfect place for a stroll around the bay. At the foot of Harbor Club, a myriad of retailers just an elevator ride away, including famous Morton’s of Chicago Steakhouse, a salon, and more. Delight in the casual elegance amidst the convenience of sophisticated urban living. Life is good at the Harbor Club!
For sale
$1,600,000
100 Harbor Dr UNIT 2404, San Diego, CA 92101
2beds
1,572sqft
Est.:
Condominium
Built in 1992
-- sqft lot
$-- Zestimate®
$1,018/sqft
$1,759/mo HOA
What's special
Private balconyLuxurious spa-like experienceStunning sunsetsBlue water panoramasBuilt-in bookshelvesGlass-front cabinetsPlush carpeted floors
- 97 days |
- 539 |
- 12 |
Zillow last checked: 8 hours ago
Listing updated: November 30, 2025 at 09:27am
Listed by:
Gregg R Neuman DRE #00809392 619-595-7025,
Berkshire Hathaway HomeServices California Properties,
Caroline Singer DRE #01319378 619-595-7025,
Berkshire Hathaway HomeServices California Properties
Source: SDMLS,MLS#: 250038031 Originating MLS: San Diego Association of REALTOR
Originating MLS: San Diego Association of REALTOR
Tour with a local agent
Facts & features
Interior
Bedrooms & bathrooms
- Bedrooms: 2
- Bathrooms: 2
- Full bathrooms: 2
Heating
- Forced Air Unit
Cooling
- Central Forced Air
Appliances
- Included: Dishwasher, Disposal, Dryer, Fire Sprinklers, Garage Door Opener, Microwave, Range/Oven, Refrigerator, Washer, Built-In, Counter Top, Electric Cooking, Other/Remarks
- Laundry: Other/Remarks
Features
- Balcony, Built-Ins, Ceiling Fan, Granite Counters, Living Room Balcony, Open Floor Plan, Recessed Lighting, Shower, Kitchen Open to Family Rm
- Flooring: Carpet, Tile
- Common walls with other units/homes: End Unit
Interior area
- Total structure area: 1,572
- Total interior livable area: 1,572 sqft
Video & virtual tour
Property
Parking
- Total spaces: 2
- Parking features: Assigned, Attached, Gated, Community Garage
- Garage spaces: 2
Accessibility
- Accessibility features: No Interior Steps
Features
- Levels: 1 Story
- Stories: 41
- Patio & porch: Balcony, Covered, Stone/Tile
- Pool features: Below Ground, Community/Common
- Spa features: Community/Common, Yes
- Fencing: Full
- Has view: Yes
- View description: Bay, City, Evening Lights, Marina, Water, Harbor, Neighborhood, City Lights
- Has water view: Yes
- Water view: Bay,Marina,Water
Lot
- Size: 1.77 Acres
Details
- Parcel number: 5353471807
- Zoning: R-1:SINGLE
- Zoning description: R-1:SINGLE
Construction
Type & style
- Home type: Condo
- Architectural style: Contemporary
- Property subtype: Condominium
Materials
- Other/Remarks
- Roof: Other/Remarks
Condition
- Turnkey
- Year built: 1992
Utilities & green energy
- Sewer: Sewer Connected
- Water: Meter on Property
- Utilities for property: Cable Connected, Electricity Connected, Sewer Connected, Water Connected
Community & HOA
Community
- Features: BBQ, Clubhouse/Rec Room, Concierge, Exercise Room, Gated Community, Pool, Recreation Area, Sauna, Spa/Hot Tub
- Security: Gated Community, On Site Guard, Resident Manager
- Subdivision: DOWNTOWN
HOA
- Amenities included: Club House, Controlled Access, Gym/Ex Room, Pets Permitted, Spa, Barbecue, Fire Pit, Pool, Security, Onsite Property Mgmt
- Services included: Common Area Maintenance, Exterior (Landscaping), Gated Community, Hot Water, Roof Maintenance, Sewer, Trash Pickup, Water
- HOA fee: $1,759 monthly
- HOA name: Action
Location
- Region: San Diego
Financial & listing details
- Price per square foot: $1,018/sqft
- Tax assessed value: $490,301
- Annual tax amount: $6,376
- Date on market: 9/4/2025
- Listing terms: Cash,Conventional
- Electric utility on property: Yes
Foreclosure details
Estimated market value
Not available
Estimated sales range
Not available
Not available
Price history
Price history
| Date | Event | Price |
|---|---|---|
| 9/4/2025 | Listed for sale | $1,600,000$1,018/sqft |
Source: | ||
| 9/4/2025 | Listing removed | $1,600,000$1,018/sqft |
Source: | ||
| 1/6/2025 | Listed for sale | $1,600,000$1,018/sqft |
Source: | ||
| 12/10/2024 | Listing removed | $1,600,000$1,018/sqft |
Source: | ||
| 9/15/2024 | Listed for sale | $1,600,000$1,018/sqft |
Source: | ||
Public tax history
Public tax history
| Year | Property taxes | Tax assessment |
|---|---|---|
| 2025 | $6,376 +4.5% | $490,301 +2% |
| 2024 | $6,102 +2.4% | $480,688 +2% |
| 2023 | $5,959 +2.8% | $471,264 +2% |
Find assessor info on the county website
BuyAbility℠ payment
Est. payment
$11,809/mo
Principal & interest
$7930
HOA Fees
$1759
Other costs
$2120
Climate risks
Neighborhood: Marina
Nearby schools
GreatSchools rating
- 3/10Washington Elementary SchoolGrades: K-5Distance: 1.1 mi
- 5/10Roosevelt International Middle SchoolGrades: 6-8Distance: 2.3 mi
- 5/10San Diego High SchoolGrades: 9-12Distance: 0.9 mi
- Loading
- Loading
