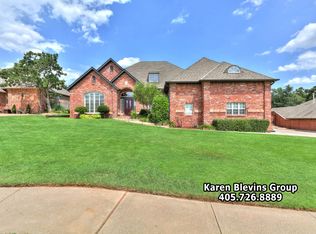Sold for $420,000
$420,000
100 Hamptonridge Rd, Edmond, OK 73034
4beds
3,077sqft
Single Family Residence
Built in 2000
0.27 Acres Lot
$416,400 Zestimate®
$136/sqft
$2,681 Estimated rent
Home value
$416,400
$396,000 - $441,000
$2,681/mo
Zestimate® history
Loading...
Owner options
Explore your selling options
What's special
OPEN HOUSE SUNDAY Mat 4th, 2-4:00 pm, public welcome! NEW ROOF and GUTTERS INSTALLED April 15th 2025. Wonderful, clean and move in ready home! Four bedroom, 3.5 baths and a true office with built-in desk and shelving. Primary BR is spacious with a door to the covered back patio. Split vanities in the primary bath and a walk-in jetted therapy tub. The secondary BR's or opposite the primary with two sharing a Jack and Jill bath and the fourth BR is a MIL with its own bath. Two living and dining areas for the big gatherings and elbow space. Nine- and ten-foot ceilings throughout the home with crown molding, electric gas start fireplace, wainscoting in office, ceiling fans, stainless appliances and more. See the pictures for more detail.
Zillow last checked: 8 hours ago
Listing updated: June 12, 2025 at 08:01pm
Listed by:
Dana Hellbusch 405-641-7961,
Paragon Realty LLC
Bought with:
Ryan Litz, 141988
Keller Williams Central OK ED
Source: MLSOK/OKCMAR,MLS#: 1142393
Facts & features
Interior
Bedrooms & bathrooms
- Bedrooms: 4
- Bathrooms: 4
- Full bathrooms: 3
- 1/2 bathrooms: 1
Bedroom
- Description: Ceiling Fan,Vaulted
- Area: 238 Square Feet
- Dimensions: 14 x 17
Bedroom
- Description: Ceiling Fan
- Area: 120 Square Feet
- Dimensions: 10 x 12
Bedroom
- Description: Ceiling Fan
- Area: 132 Square Feet
- Dimensions: 11 x 12
Bedroom
- Description: Ceiling Fan,Walk In Closet
- Area: 121 Square Feet
- Dimensions: 11 x 11
Bathroom
- Description: Full Bath,Shower,Walk In Closet,Whirlpool
Bathroom
- Description: Shower
Bathroom
- Description: Double Vanities,Tub & Shower
Dining room
- Description: Formal
- Area: 144 Square Feet
- Dimensions: 12 x 12
Kitchen
- Description: Breakfast Bar,Eating Space,Island
Living room
- Description: Ceiling Fan,Fireplace
- Area: 304 Square Feet
- Dimensions: 16 x 19
Other
- Description: Formal
- Area: 192 Square Feet
- Dimensions: 12 x 16
Study
- Description: Built Ins,Ceiling Fan
- Area: 121 Square Feet
- Dimensions: 11 x 11
Appliances
- Included: Dishwasher, Disposal, Electric Oven, Double Oven, Built-In Electric Range
Features
- Ceiling Fan(s), Combo Woodwork
- Flooring: Combination, Carpet, Tile, Wood
- Windows: Window Treatments, Double Pane Windows
- Number of fireplaces: 1
- Fireplace features: Gas Log
Interior area
- Total structure area: 3,077
- Total interior livable area: 3,077 sqft
Property
Parking
- Total spaces: 3
- Parking features: Concrete
- Garage spaces: 3
Accessibility
- Accessibility features: Therapeutic Whirlpool
Features
- Levels: One
- Stories: 1
- Patio & porch: Patio, Porch
- Has spa: Yes
- Spa features: Bath
Lot
- Size: 0.27 Acres
- Features: Interior Lot
Details
- Parcel number: 100NONEHamptonridge73034
- Special conditions: None
Construction
Type & style
- Home type: SingleFamily
- Architectural style: Dallas,Traditional
- Property subtype: Single Family Residence
Materials
- Brick, Stone
- Foundation: Slab
- Roof: Composition
Condition
- Year built: 2000
Details
- Builder name: Chuck Robinson Homes
Utilities & green energy
- Utilities for property: Public
Community & neighborhood
Location
- Region: Edmond
HOA & financial
HOA
- Has HOA: Yes
- HOA fee: $165 annually
- Services included: Greenbelt
Other
Other facts
- Listing terms: Cash,Conventional,Sell FHA or VA
Price history
| Date | Event | Price |
|---|---|---|
| 6/12/2025 | Sold | $420,000-6%$136/sqft |
Source: | ||
| 5/10/2025 | Pending sale | $447,000$145/sqft |
Source: | ||
| 12/20/2024 | Price change | $447,000-3.7%$145/sqft |
Source: | ||
| 11/6/2024 | Price change | $464,000-0.2%$151/sqft |
Source: | ||
| 10/4/2024 | Price change | $465,000-2.1%$151/sqft |
Source: | ||
Public tax history
| Year | Property taxes | Tax assessment |
|---|---|---|
| 2024 | $3,132 +0.8% | $30,824 |
| 2023 | $3,109 -0.4% | $30,824 |
| 2022 | $3,121 +0.5% | $30,824 |
Find assessor info on the county website
Neighborhood: Huntwick
Nearby schools
GreatSchools rating
- 6/10Northern Hills Elementary SchoolGrades: PK-5Distance: 1 mi
- 7/10Sequoyah Middle SchoolGrades: 6-8Distance: 1.1 mi
- 10/10North High SchoolGrades: 9-12Distance: 2.2 mi
Schools provided by the listing agent
- Elementary: Northern Hills ES
- Middle: Sequoyah MS
- High: North HS
Source: MLSOK/OKCMAR. This data may not be complete. We recommend contacting the local school district to confirm school assignments for this home.
Get a cash offer in 3 minutes
Find out how much your home could sell for in as little as 3 minutes with a no-obligation cash offer.
Estimated market value
$416,400
