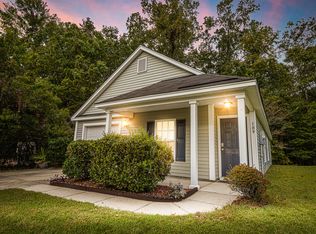What a great floor plan! You will have many memoires made in this large open gathering space with room for all your family and guests! Kitchen with large counters and upgraded glass fronts. Enjoy your fully fenced private back yard while you sit under the shade tree and delight in the green space behind. Inside - the drop zone and large laundry are conveniently just inside from 2 car garage for smooth transition to your kitchen. Upstairs is an extra large loft ready for library, pool table, TV or mancave. This Primary bedroom will delite you and is ready to be your oasis. Soaker tub, separate shower, and dual sinks in addition to a full room sized closet! Two additional bedrooms are very large and will have handle complete queen sets with room to spare. A $1300 Lender Credit is is available and will be applied towards the buyer's closing costs and pre-paids if the buyer chooses to use the seller's preferred lender. This credit is in addition to any negotiated seller concessions.
This property is off market, which means it's not currently listed for sale or rent on Zillow. This may be different from what's available on other websites or public sources.
