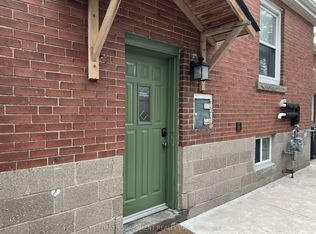This private and thoughtfully laid-out lower-level unit offers a quiet and comfortable living space, ideal for singles, couples, or working professionals. Located in Hamilton's West Mountain, this unit comes with its own private entrance and everything you need for easy, independent living. The unit features a spacious bedroom, a bright and updated 3-piece bathroom, and a modern maple kitchen with ample cabinet and counter space, including a pantry. The cozy living room, complete with a fireplace, creates a warm and relaxing environment. There's also a separate rec room, perfect for use as a home office, gym, or additional lounge area. Additional conveniences include in-suite laundry, a private foyer, and a cold room for extra storage. With transit just steps away, as well as nearby parks, shopping, and highway access, this location makes daily life simple and stress-free. This lower-level unit is move-in ready and offers a rare combination of space, privacy, and practicality. Book your showing today before its gone!
House for rent
C$2,000/mo
100 Hadeland Ave, Hamilton, ON L9C 5Z9
1beds
Price may not include required fees and charges.
Singlefamily
Available now
-- Pets
Central air
Ensuite laundry
2 Parking spaces parking
Natural gas, forced air, fireplace
What's special
- 1 day
- on Zillow |
- -- |
- -- |
Travel times
Facts & features
Interior
Bedrooms & bathrooms
- Bedrooms: 1
- Bathrooms: 1
- Full bathrooms: 1
Heating
- Natural Gas, Forced Air, Fireplace
Cooling
- Central Air
Appliances
- Laundry: Ensuite
Features
- Has basement: Yes
- Has fireplace: Yes
Property
Parking
- Total spaces: 2
- Parking features: Private
- Details: Contact manager
Features
- Exterior features: Contact manager
Details
- Parcel number: 169600050
Construction
Type & style
- Home type: SingleFamily
- Property subtype: SingleFamily
Materials
- Roof: Asphalt
Community & HOA
Location
- Region: Hamilton
Financial & listing details
- Lease term: Contact For Details
Price history
Price history is unavailable.
![[object Object]](https://photos.zillowstatic.com/fp/6466727707e4020a9aa98fbeb86d12ae-p_i.jpg)
