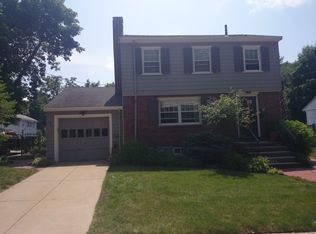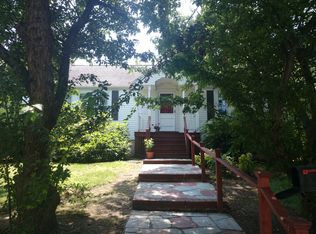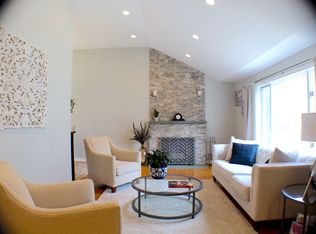Introducing a pristine 2-3 bedroom single family home in a desirable Chestnut Hill, West Roxbury location. Pride of ownership is displayed in every upgrade of this sweet home. The spacious fire placed living room opens to a beautiful granite countered kitchen flooded with sunlight. The master bedroom includes a walk in closet and ensuite tiled shower with Toto washlet system. The large 2nd bedroom and renovated family bath complete the first floor. The lower level includes a large office or guest room as well as a play room / bonus room and laundry area. The lush and fenced back yard awaits your next gathering or BBQ. Additional features include central A/C, newer windows, roof & systems and parking for 3 cars. Centrally located on the border of Brookline and West Roxbury allows easy access to nearby shopping areas, parks and restaurants.
This property is off market, which means it's not currently listed for sale or rent on Zillow. This may be different from what's available on other websites or public sources.



