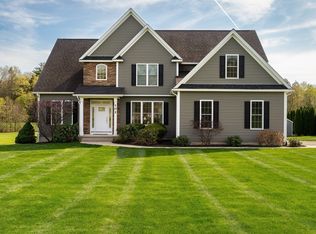Stunning home in desirable Southampton, surrounded by a beautiful farmland setting. Lovely eat-in kitchen with granite counters, stainless steel appliances, plenty of cabinets and breakfast nook overlooking yard. Kitchen opens to large living room with cathedral ceilings, gas fireplace and large windows letting in lots of natural sunlight. French doors leading to den or office. Formal dining room with wainscoting and crown molding. Spacious first floor master bedroom suite with walk-in closet and beautiful bathroom with tiled shower and Jacuzzi tub. Second floor offers three generous bedrooms including a finished bonus room and two full baths. Amazing backyard with gorgeous heated in-ground pool surrounded by patio and screened gazebo with power and cable, perfect to spend summer days. Natural gas heat, central air, first floor laundry and 3 car garage are just a few more amenities offered in this beautiful home.
This property is off market, which means it's not currently listed for sale or rent on Zillow. This may be different from what's available on other websites or public sources.

